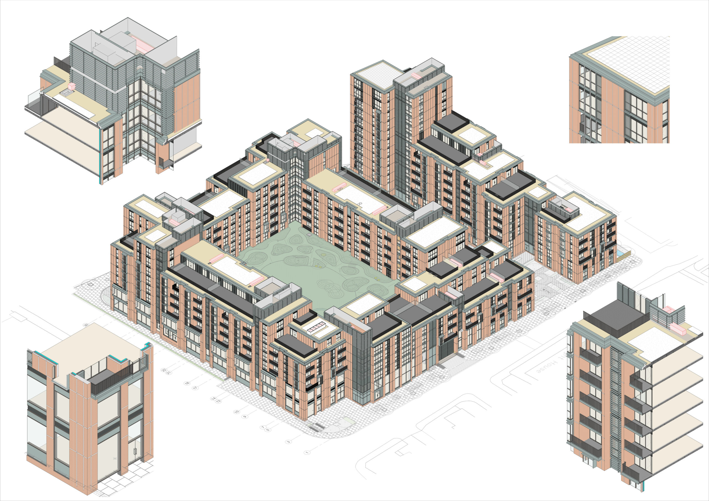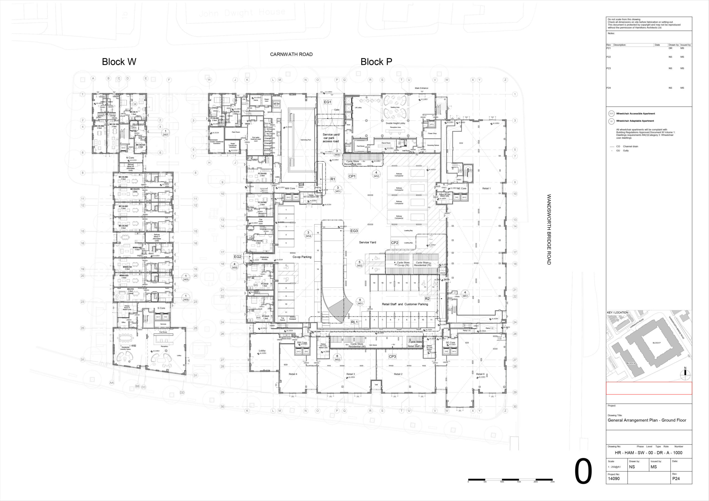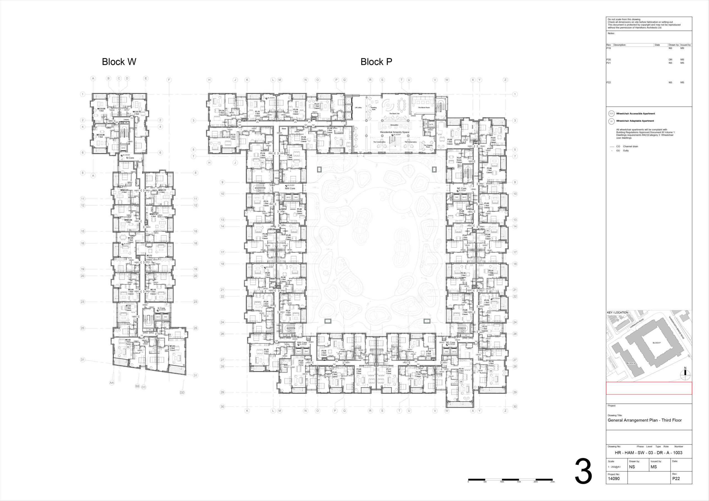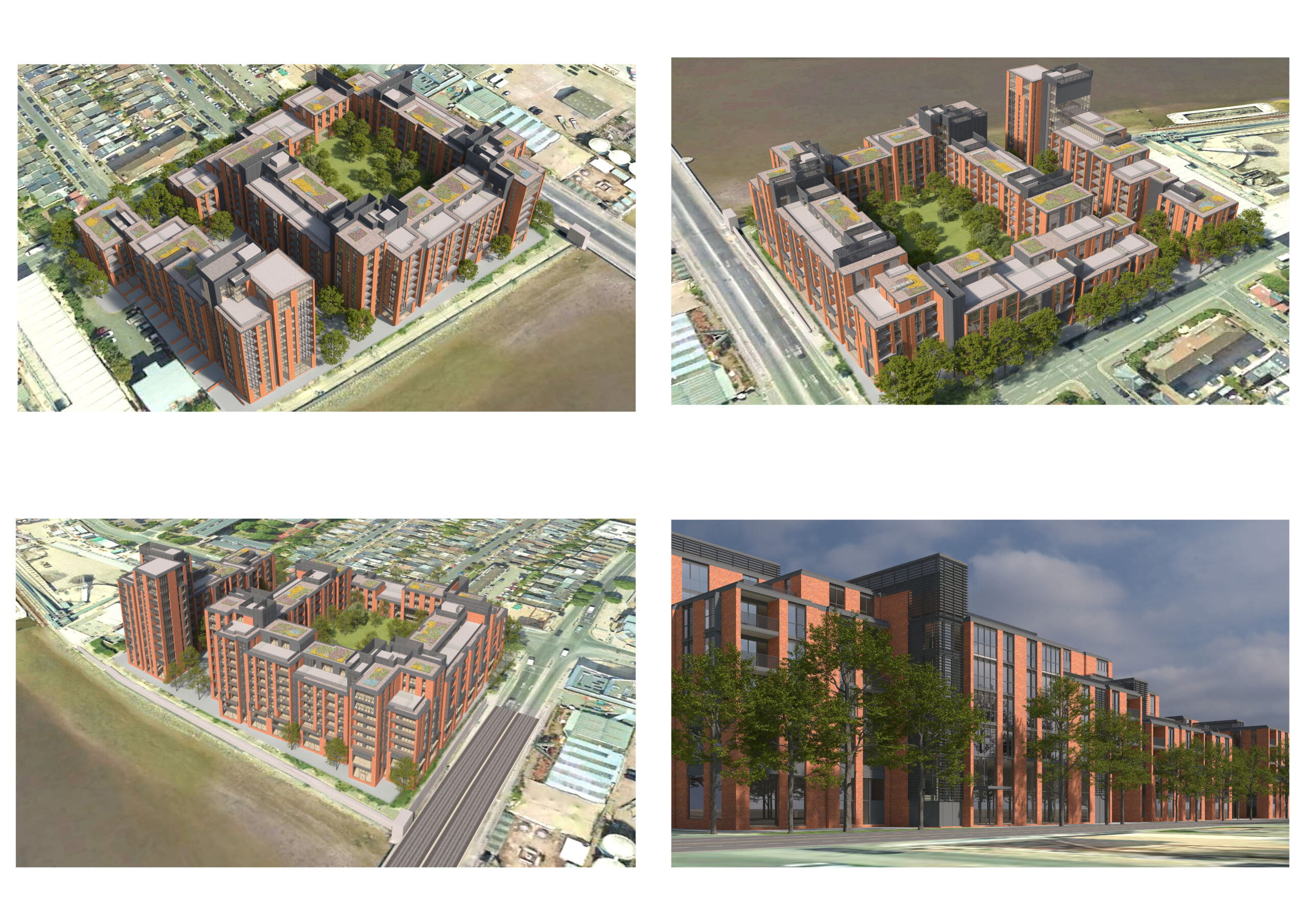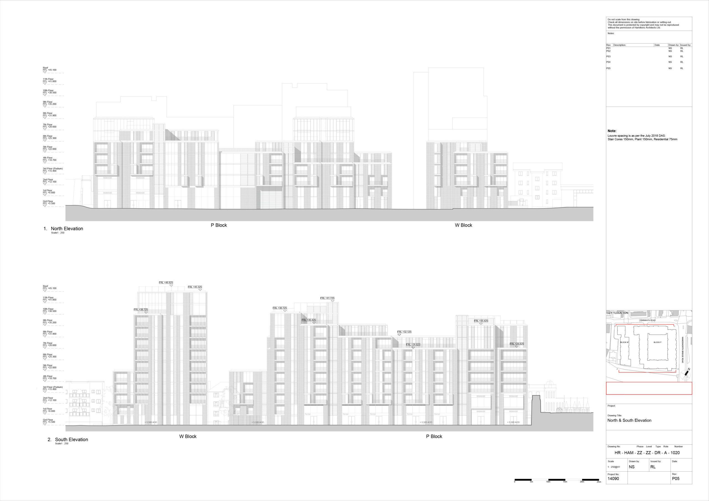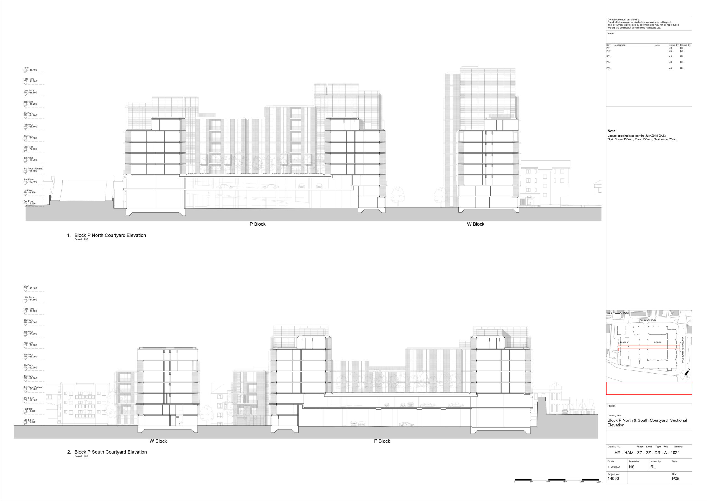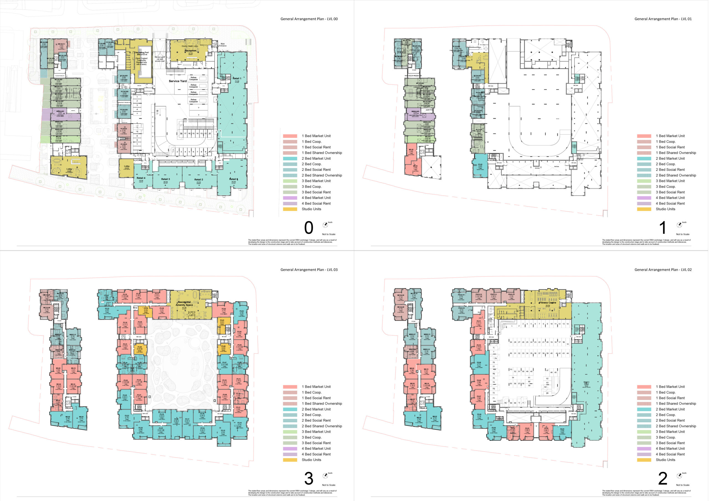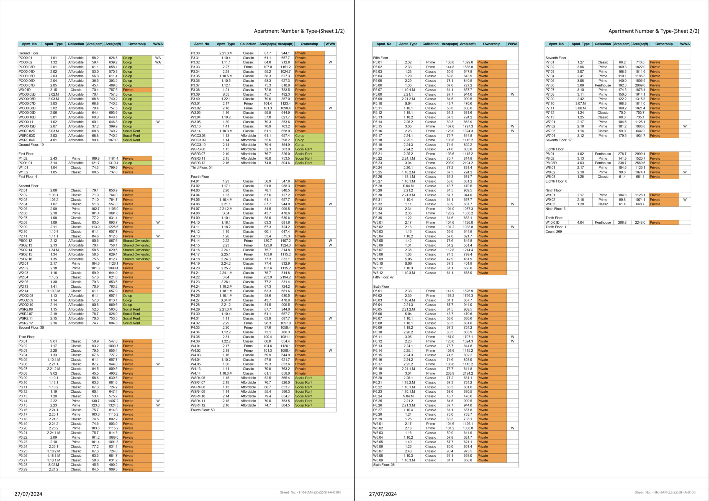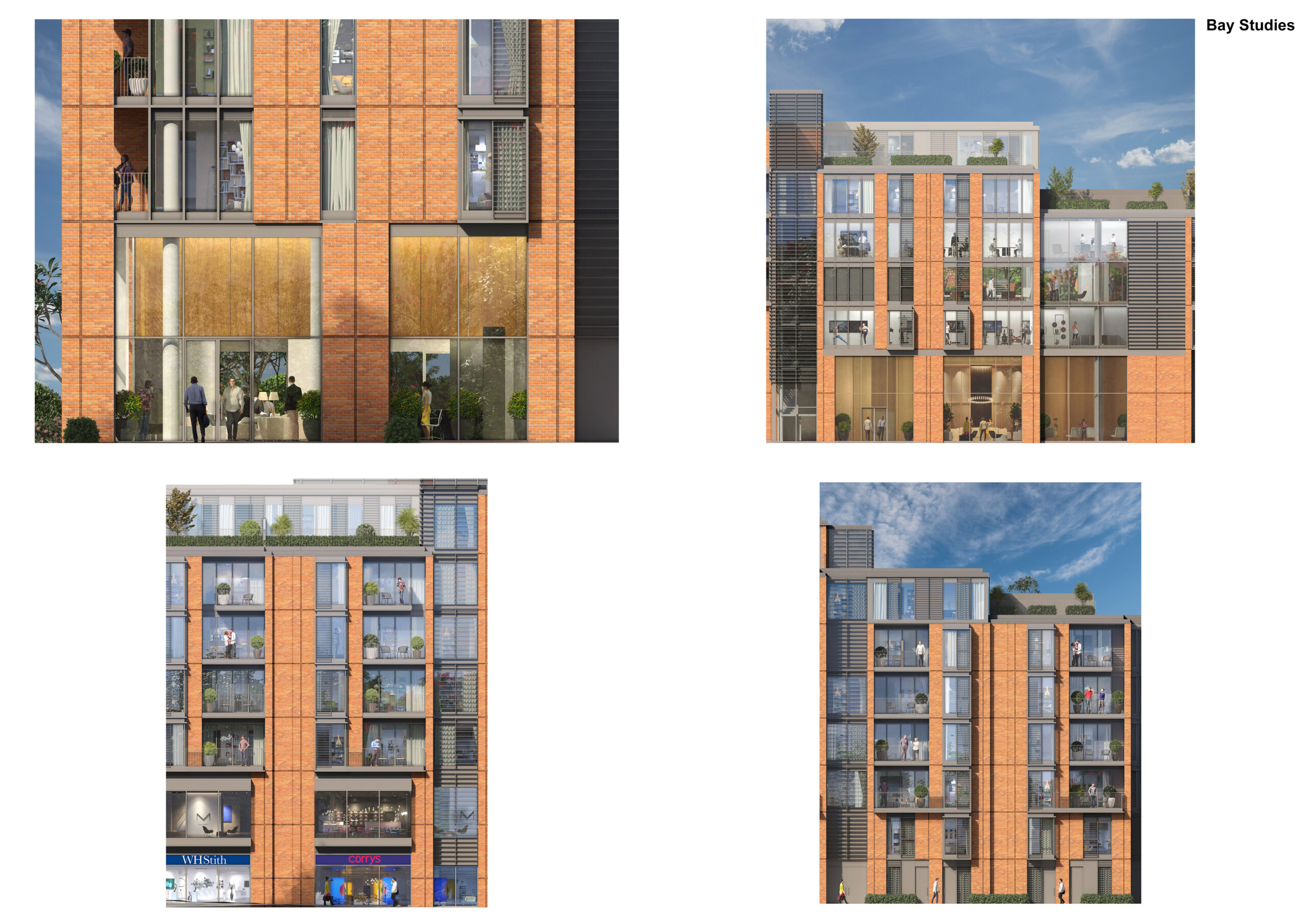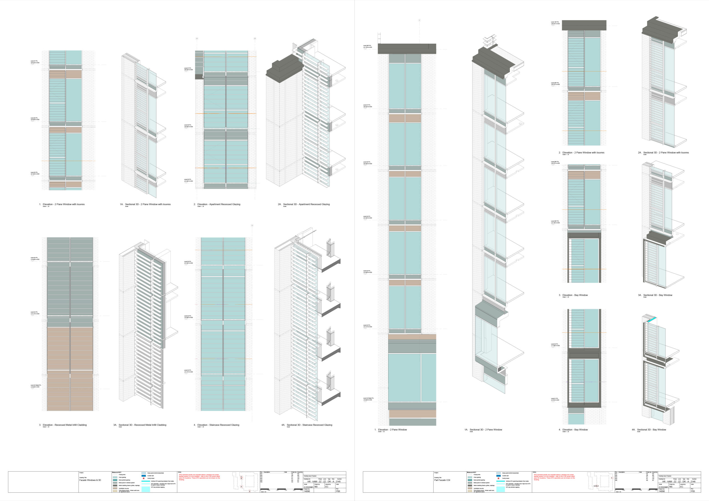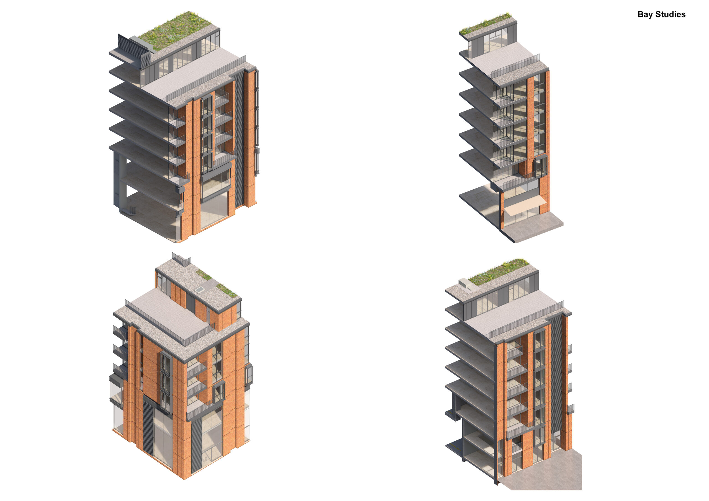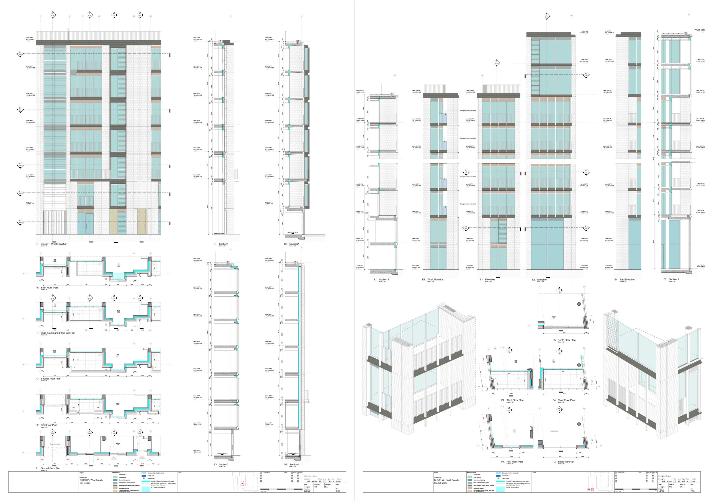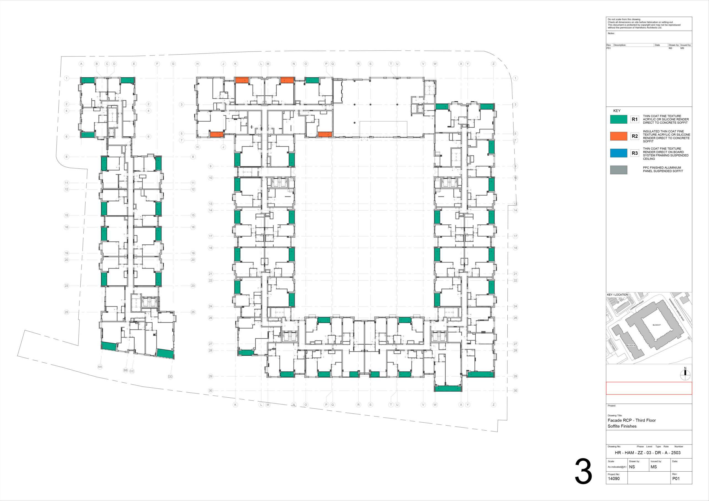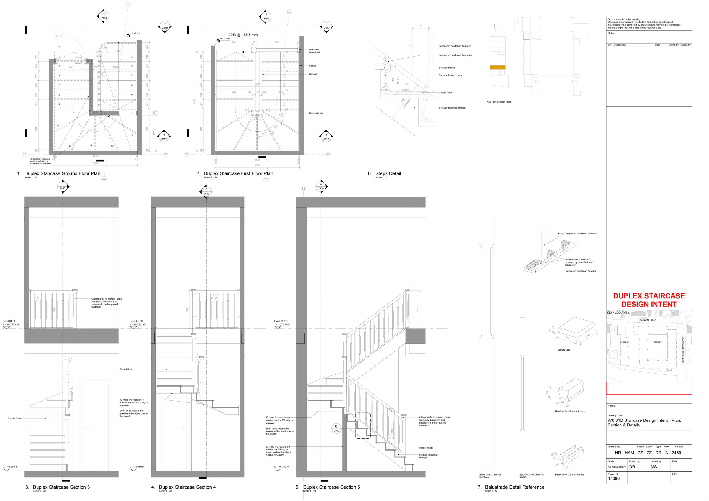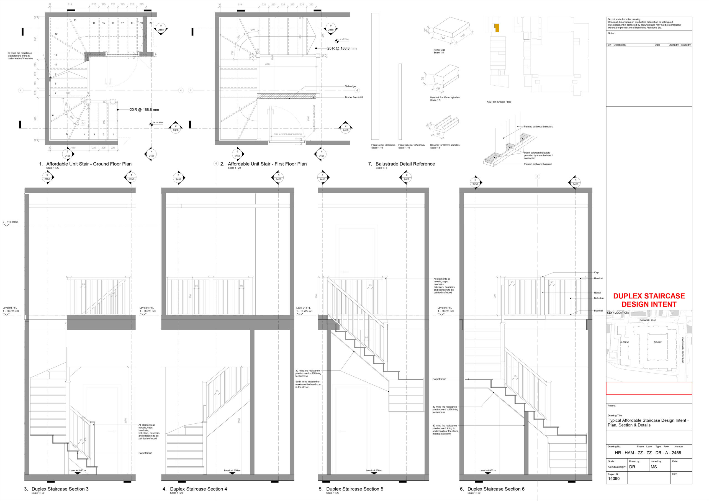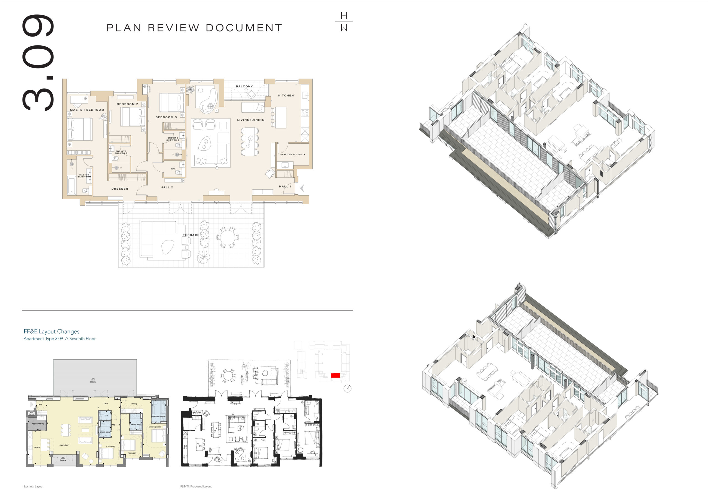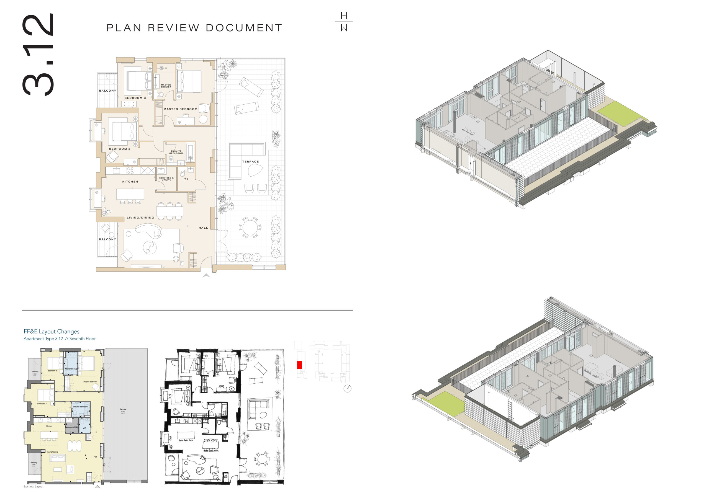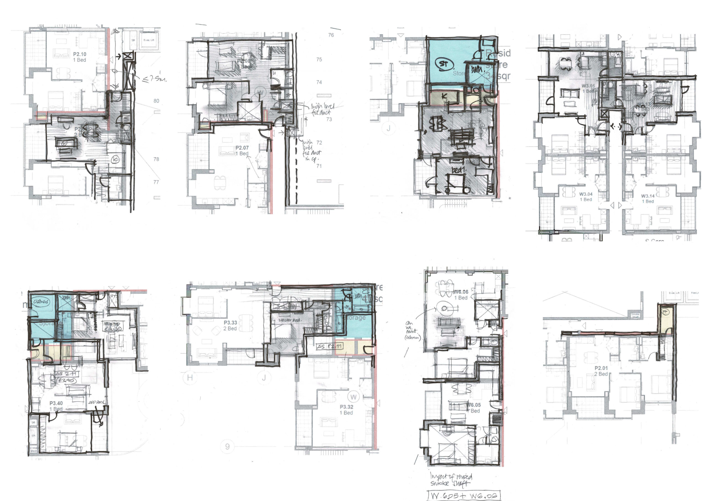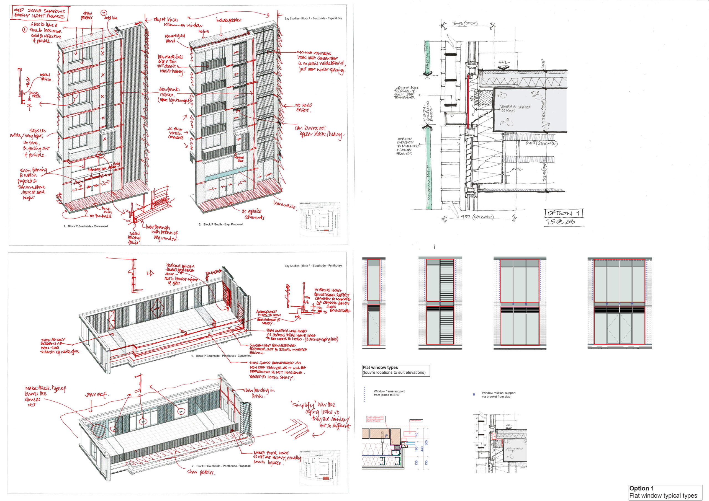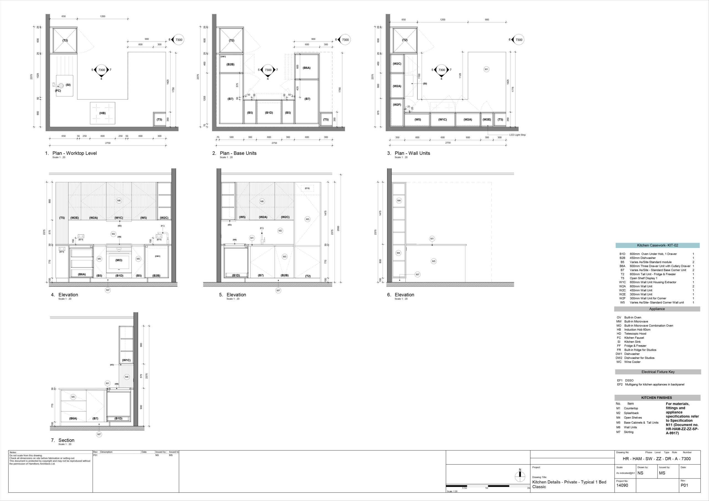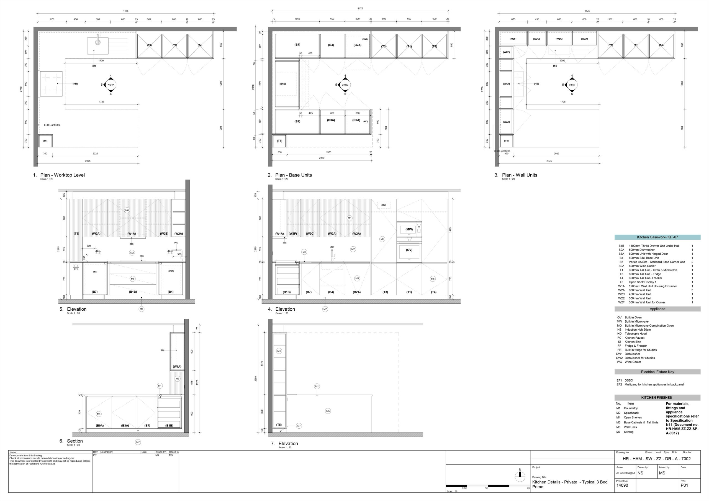BIM
STAGE 03
Spatial Coordination
"Detailed Design"
STEP 01
Continuing from Stage 02, the Architectural BIM model is further refined based on detailed design shared by the architects in the form of sketches/aCAD drawings/Docs comments. More detail is added to components like walls, door windows etc. We start to feed in non-model information like specifications and finishes into the Revit model.
STEP 02
BIM models from the services consultants (structural & MEPFS) are integrated into a coordination model along with the Architectural BIM model. Plans, sections, 3D cut sectional views are setup for the entire project to check the functioning of the design with the services directly in Revit.
STEP 03
All BIM models are exported to Navisworks and in-depth Clash Detection between the various disciplines is run. Clash Detection Reports are generated and sent to all parties for review and necessary action. Once resolutions for the clashes are received, the BIM model is updated and clash detection is re-run till the model is clash-free.
STEP 04
Further sheets as required by Planning Authorities are setup, dimensioned and annotated. The sheets are then printed from Revit as PDFs & 2D aCAD drawings and uploaded to Docs for review and release by the architect.
All drawings have been generated from the 3D Revit Model
The Project Details have been masked for privacy as it is in the Construction Stage.
