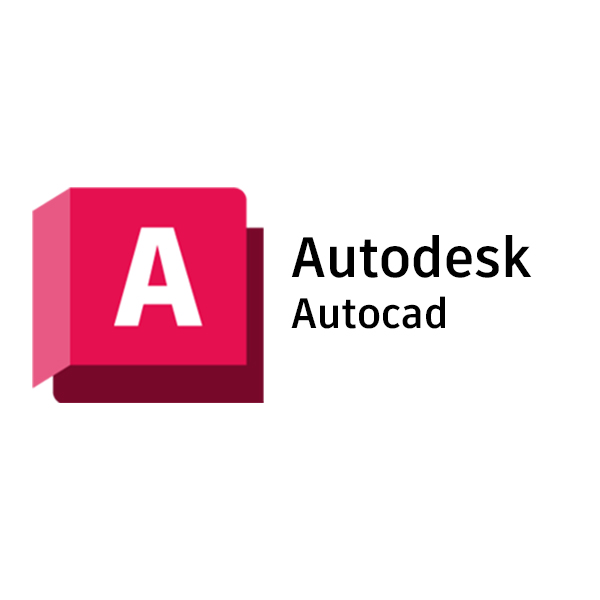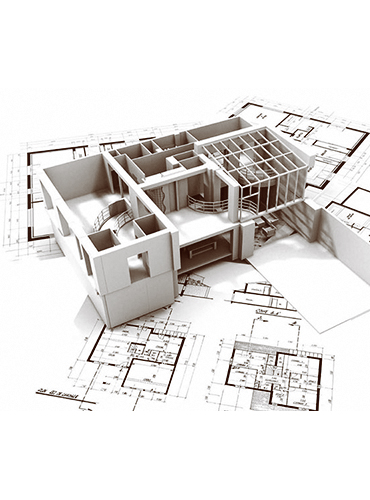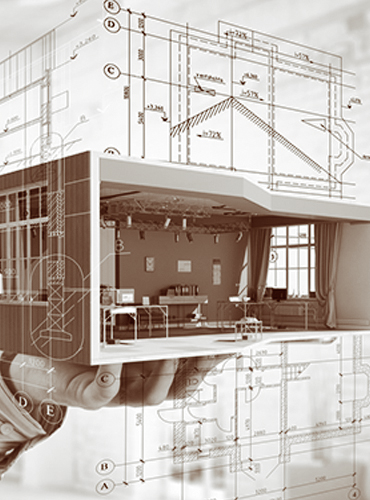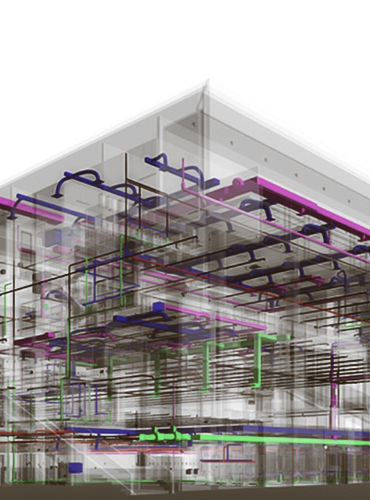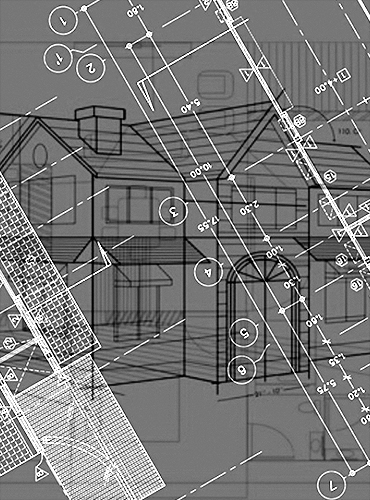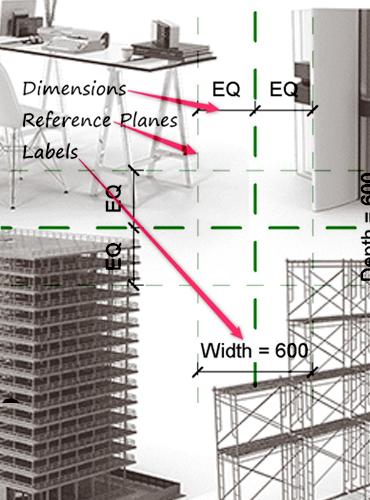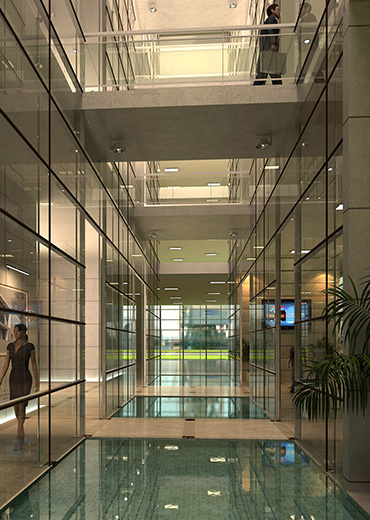BIM
Our Services
"Our team is committed to offering exceptional Revit BIM Modeling Services, customized to fit your unique project needs"
We provide detailed BIM MODELING SERVICES to our clients spread across India, US, Canada, UK and Middle East. Our clients primarily include Architects, Builders, Construction Companies, Contractors, and Fabricators.
Outsourcing Building Information Modeling requirements to us will enable the client to concentrate on the core proficiency and construction processes entirely.
Looking to a third party for your BIM Outsourcing support not only helps you to free up your valuable BIM Staffing resourcing, but also helps you to focus more on design, engineering, client services, and business development. This also brings the advantage to increase productivity and quality as more time is spent on design and engineering rather than the laborious drafting works.
CAD to BIM Services
Our CAD to BIM Modeling Services can convert all types of drawings including architectural CAD drawings, structural CAD drawings, and MEP CAD drawings to BIM models using Autodesk’s Revit. Our BIM modelers take actual dimensions and design intent from the reference source files provided by clients and create collaborative information-rich BIM models for downstream processes.
Our BIM modelers can deliver efficient and accurate BIM models as per building construction codes, standards, and specifications. Our BIM experts will first understand exactly what building components the client wants in the model, and to what level of detail each element should have.
BIM Modeling & Coordination Services
Develop accurate and parametric Revit 3D BIM models according to the Scope of Work (Engineering disciplines to be included or excluded) and with required LOD and specifications like sections, elevation, roof, walls, doors, etc.
Our BIM Coordination services provide clash-free coordinated 3D BIM models by resolving clashes among disciplines – MEPFS systems, architectural and structural – leading to minimal design changes.
Clash Detection Services
We offer our clients a reliable and quality clash detection services. With our clash detection experts, we reduce the number of changes needed during construction through our risk free model inspection while initiating automated clash checks.
We provide a Coordination Summary reports or CSR after performing the clash tests. We use Autodesk Navisworks platform for clash checks. The Coordination Summary involves all the clashes incurred, exact location of the clash and a possible Solution for the clash. With the generated reports, our BIM Coordinators work closely with Architects, Structural Engineers and MEPFS contractors for clash resolutions.
With our Clash Detection & 3D BIM Coordination Services, we help our clients improve project planning and avoid budget overruns by reducing rework and material wastage during site execution.
Construction Drawings Services
We provide Construction Drawings extracted from BIM model to ensure accuracy and consistency throughout the project. This significantly reduces the time and effort required in traditional drafting.
Extracting construction drawings from a Revit model ensures that all documentation is generated consistently and accurately. All disciplines (architecture, structural, MEPFS) can work on a single, integrated platform, ensuring seamless coordination between different building systems.
Revit Family Creation Services
Create accurate and parametric Revit Families/BIM Content in minimal file size, with Level of Detail (LOD) 100 to 350 in the file format .rfa. Build and test family in a version that is required.
3D Visualization Services
We bring the visions of architects and interior designers to life. Be it residential, retail, hospitality, interiors, our 3D renderings use photorealism and immersive images to produce results.
Our Objectives
We provide services to help you gain a competitive edge and grow your business.
- To offer innovative solutions, to meet the objectives & requirements of our clients.
- Enhanced communication between all the stakeholders of a project.
- To increase productivity & improve the workflow through all stages of Building design.
20 Years Experience
Quick Turnaround
Dedicated Support



