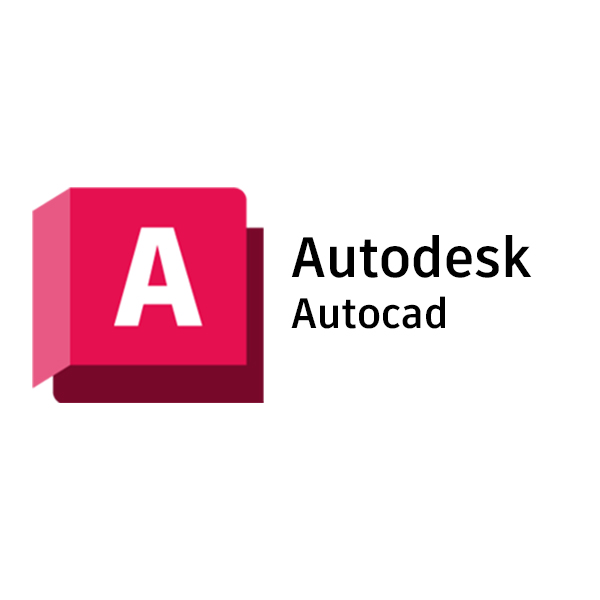BIM
Revit Family Creation
"The process of making pre-made objects that can be inserted into a model as building elements"
Custom Revit Family Creation is the process of creating a library of building products or mechanical components, mostly commonly using Autodesk Revit platform such that any change to a family type is updated and reflected instantly throughout the project which uses that family type, eg, if the dimensions of a window type is changed, all the windows of same family are instantly updated throughout the project. Such Revit families are known as Parametric Revit families. Usage of such intelligent or parametric families helps the project owner to maintain a centralized building information model for the project.
Revit Family Creation Services
We provide standard as well as customized architectural library creation services for manufacturers, fabricators, architects & engineers for their product model catalogues based on design and drawings provided by the client. We provide parametric and non-parametric family creation services for architectural, MEPFS and structural building components.
Once created, these BIM families can be used in various projects as required and can be modified at a later stage depending on the project requirements.
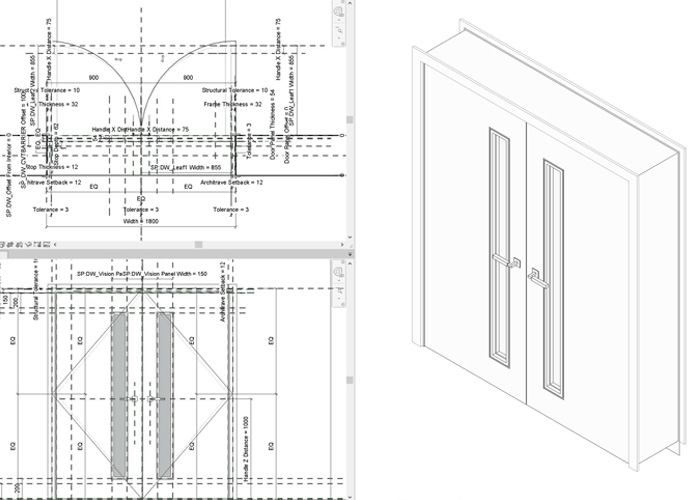
Architectural Revit Family Creation
We create custom parametric Revit Families as per project requirements. Revit families such as doors, windows, staircases, railings, furniture, casework etc. can be created from scratch as well as existing BIM libraries can be modified.
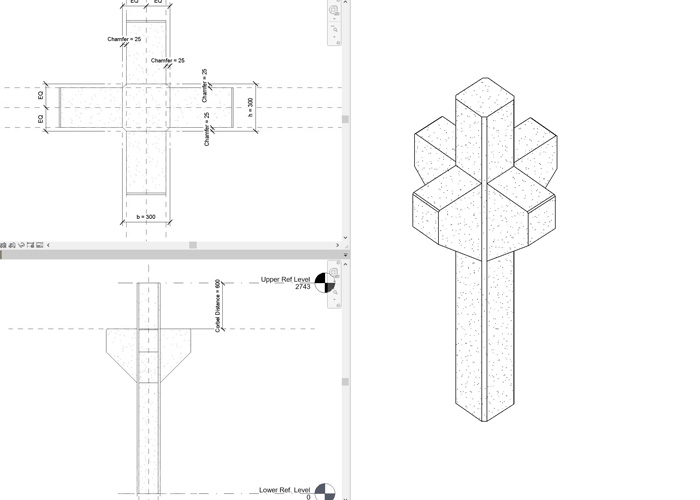
Structural Revit Family Creation
We create Structural Revit Content such as beams, columns, trusses, joists, stiffners, roofs, structural connections etc.
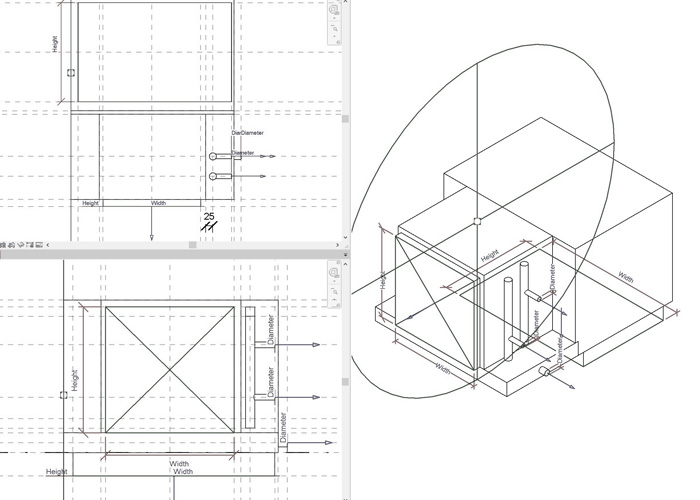
HVAC Revit Family Creation
We create HVAC Revit families like duct hangers, FCUs, AHUs, pipes, fittings, valves, fire dampers, diffusers etc.
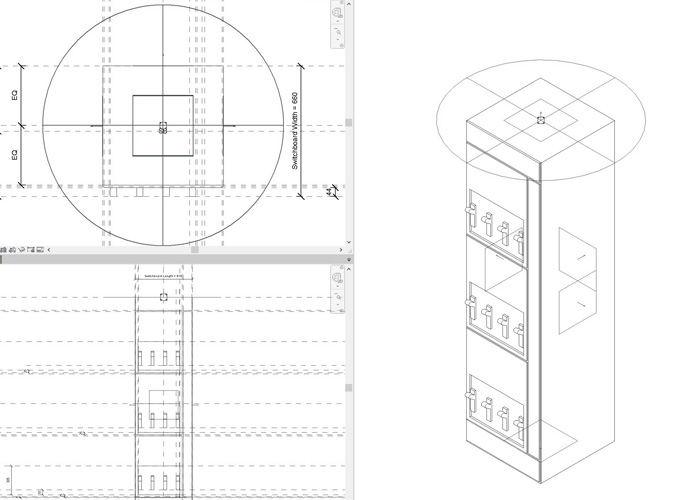
Electrical Revit Family Creation
We create electrical BIM content like switches, sockets, lighting fixtures etc.
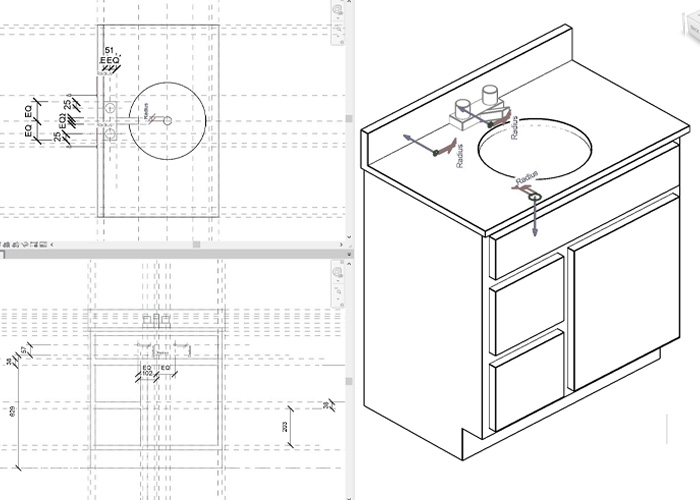
Plumbing Revit Family Creation
We create precise plumbing components like pumps, pipes and fixtures.
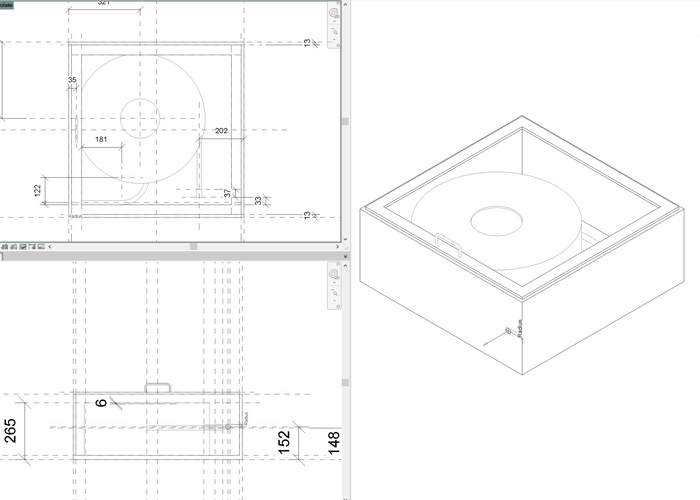
Fire-Fighting Revit Family Creation
We create fire-fighting Revit Families such as sprinklers, hydrants, fire cabinets, smoke detectors etc.
Benefits of using Revit Families
Efficient updates
Our Revit families ensure that any changes are propagated throughout the project, simplifying changes and saving time and effort.
Customized Revit Objects
Revit objects with custom attributes and parametric geometry can be created specific to the project needs. This offers precise 3D objects to be used in projects.
Better Quality Control
BIM content created can be used to verify that products, materials and specifications comply with Industry Standards & Regulations.
Reusability
BIM families created are reusable for future projects as is or by modifying them as required.
Parametric Flexibility
Parametric Revit Families allow easy adjustment of BIM object’s dimensions for greater design flexibility. The same family can have multiple types with varying sizes thus providing multiple options.
Consistency Across projects
Using Revit Families helps offices maintain graphical consistency in their works.
Precision
We create accurate & realistic Revit Families saving time by importing models from other softwares.
Cost Estimation
Revit Families help in generating accurate cost estimation through detailed and standardized object data.



