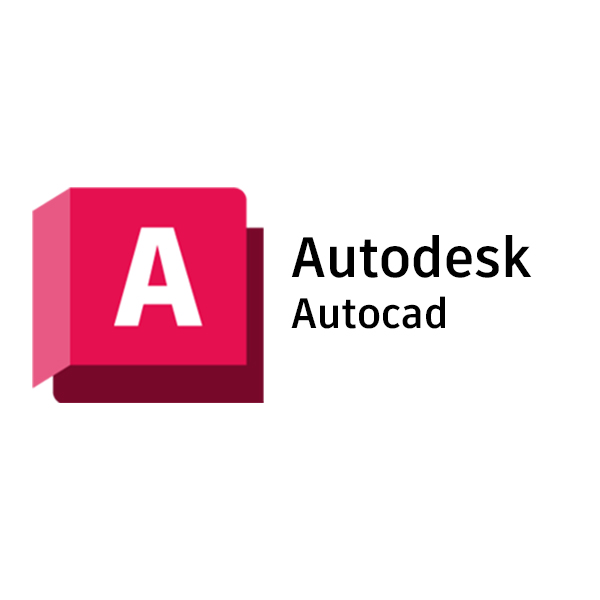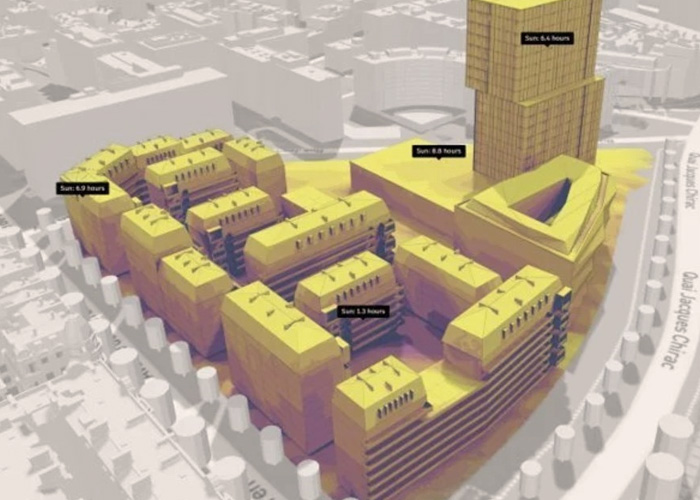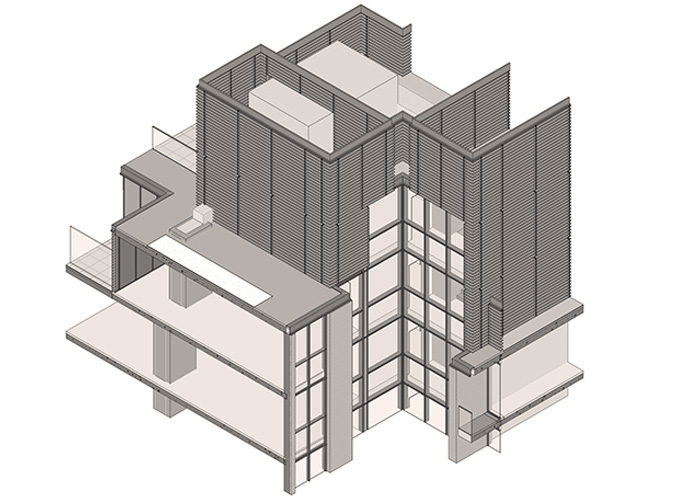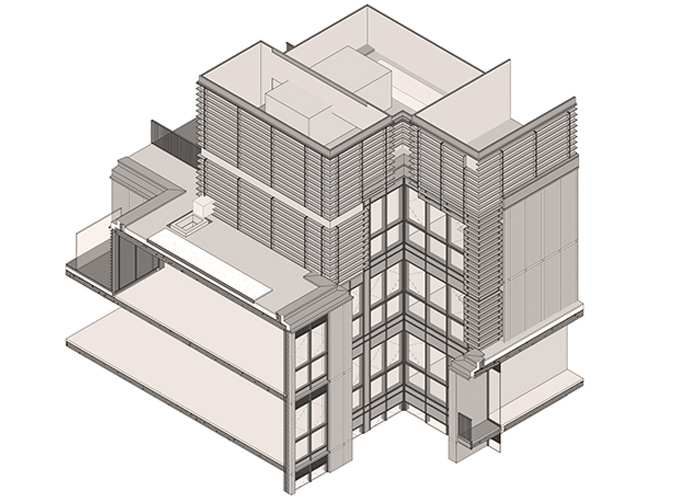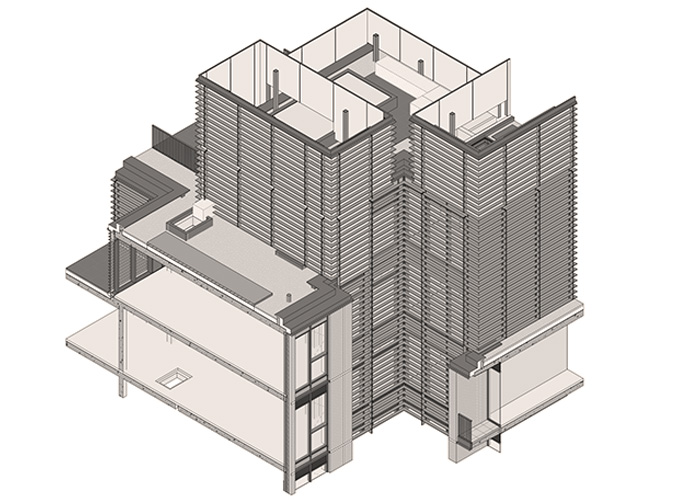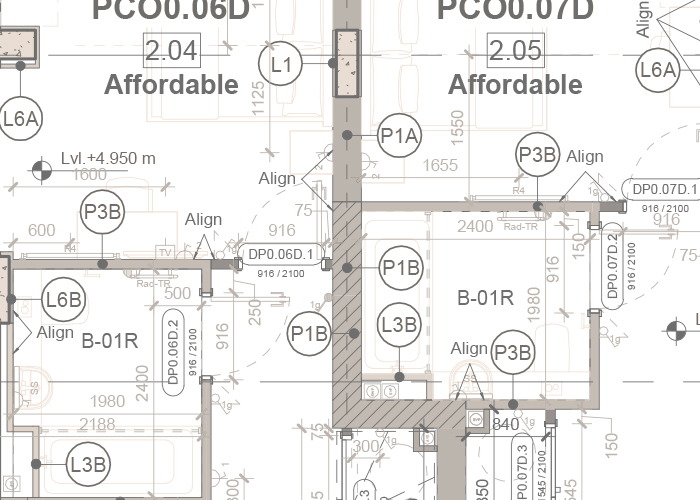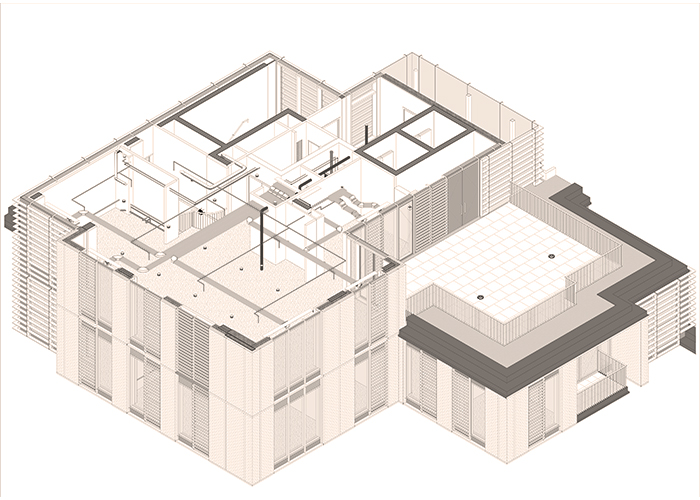BIM
Project Drawings
"In this section we have showcased a Live Project to convey our role through every stage of Design and Construction. We have shared selected drawings created through the project in the following pages"
From the 3D BIM models, we create your 2D drawings. You can take these quality drawings to tender, or straight to the construction phase of your project. Any changes we make to these 2D drawings automatically update in the BIM Model and vice versa. This removes the need to make multiple manual changes, avoiding human error. We use the latest software and innovations to make sure your drawings are fully compliant with industry standards and your project’s BIM requirements.
Architectural Drawings Services
We create the 3D BIM model and extract 2D drawings in both PDF and DWG formats ready for tender or construction phase of your project. All drawings are derived from the 3D BIM models which have already had clash checks. Giving you another layer of security that your drawings are accurate. Our rigorous QA checking process means you get high-quality, accurate drawings ready for site. We use the latest software to tag all components, removing the risk of costly human error.
PROJECT STAGE 01
Preparation & Brief
FEASIBILITY STUDY
ARCHITECTS document the brief, share their vision and intentions for the project, and begin to detail the project outcomes and spatial requirements.
OUR ROLE
- We aid the architects in feasibility study in terms of areas, functions and spaces using generative design (AI).
- We also assist in massing studies such as sunlight analysis, wind analysis, daylight analysis for elevations based on time of the year. This can help in being aware of the microclimate of the site and making decisions at an early stage of the project.
PROJECT STAGE 02
Concept Design
PRELIMINARY DESIGN
ARCHITECTS prepare the conceptual design scheme based on client’s brief and budget. The concept drawings can be in the form of sketches or aCAD drawings.
OUR ROLE
- Setting up the project in Revit.
- Creating the BIM model based on conceptual design provided by architect.
- Geo-locating the project in real world.
- Setting up the model in cloud to allow access to all consultants involved.
- Setting up areas in the model to allow scheduling.
- Setting up of sheets for plans, elevations, sections, revit-generated 3D views and area schedules.
PROJECT STAGE 03
Spatial Coordination
DETAILED DESIGN
ARCHITECTS develop the design in co-ordination with engineering consultants and provide information regarding the changes to be incorporated into the revit model. Prepare for planning submission.
OUR ROLE
- Revit model is updated as per feedback and comments from the architect.
- Revit models of consultants are integrated into the architectural revit model.
- Clash detection with the help of co-ordinated drawings or navisworks if requested by architect.
- Preparing the set planning submission drawings.
PROJECT STAGE 04
Technical Design
DETAILED DESIGN
ARCHITECTS develop the detailed design with specifications and technical information ready for tendering.
OUR ROLE
- Information like specifications and materials are fed into the revit model.
- BOQ’s and drawings are generated for the tendering process.
- Based on feedback from consultants and contractors, construction drawings (GFCs) are prepared for the project.
PROJECT STAGE 05
Manufacturing & Construction
DRAWING REVISIONS
ARCHITECTS continue to provide GFCs and revisions as needed.
OUR ROLE
- Updating the revit model based on feedback from site and architect.
- Updating the GFCs as required and keeping track of revisions.
- Creating new GFCs if needed based on site requirements.
PROJECT STAGE 06
Handover
AS-BUILT DRAWINGS
ARCHITECTS provide as-built drawings after the completion of the project.
OUR ROLE
- Updating the revit model based on feedback from site and architect.
- Provide as-built drawings based on updated GFCs to match the completed project.



