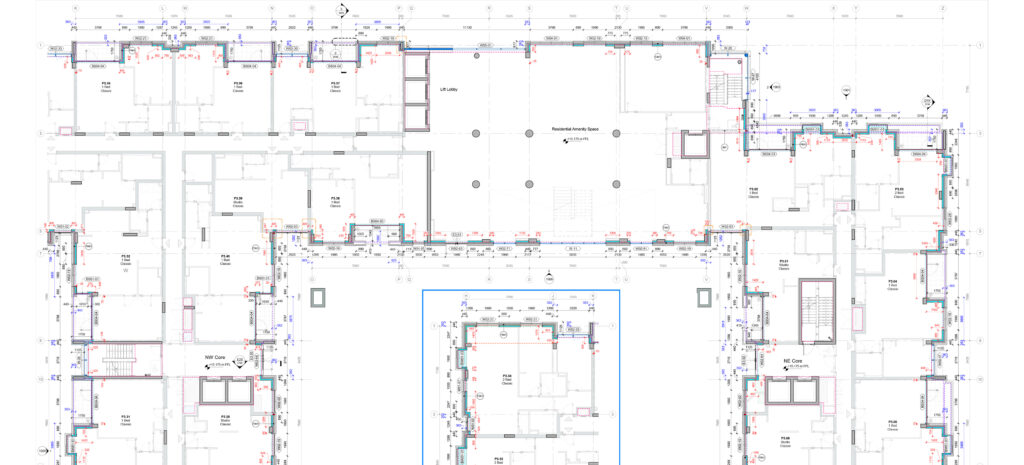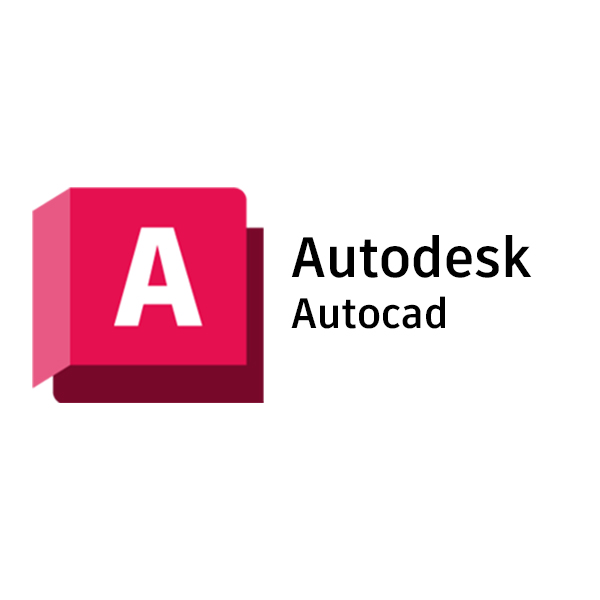BIM
Construction Drawings
"We use the 3D BIM model and create 2D drawings in both PDF and DWG formats ready for tender or construction phase of your project."
Instead of investing serious budget on software, training, and extra staff, outsource to us only when you need to. We started BIM Outsourcing to help businesses who needed BIM services but didn’t need full-time in-house capability. Our rigorous QA checking process means you get high-quality, accurate drawings ready for site. All drawings are derived from the 3D BIM models which have already had clash checks. Giving you another layer of security that your drawings are accurate. We use the latest software to tag all components, minimising the risk of costly human error.
Construction Drawings

From the 3D BIM models, we create your 2D drawings in PDF & aCAD format. You can take these quality drawings to tender, or straight to the construction phase of your project. Any changes we make to the 3D BIM model automatically update in the 2D drawings. This removes the need to make multiple manual changes, avoiding human error.
We use the latest software and innovations to make sure your drawings are fully compliant with industry standards and your project’s BIM requirements.
Drawings & Coordination Process With Architects & Consultants
2D to 3D Conversion
First, we take your 2D files in the form of sketches or 2D CAD drawings and use Revit software to convert them to a 3D BIM model.
Sheets Setup
Using the initial BIM model, sheets are setup for General Arrangement plans, sections and elevations. 2D drawings are generated from these sheets as PDFs and DWGs. These drawings are then shared with the design team using cloud-based platform like Autodesk Docs so that they are accessible to all design team members.
Review & Comments
The biggest advantage of Autodesk Docs is that all relevant parties can review, comment & follow-up on issues raised. These issues can be tracked through the life of the project, thus ensuring that nothing is missed. The design team reviews the drawings and shares their comments on Docs itself.
Drawings & BIM model Updates
- Based on the comments from the design team, the BIM model is updated.
- The update in BIM model results in automatic update of the 2D sheets set up in Revit. These sheets are output as PDF & DWG and shared with the design team on Docs.
- This process is repeated through the design development stage.
Sharing BIM model with Consultants
- Once the design intent is finalized, we share the architectural BIM model with the structural & MEPFS consultants on board. This model is used by consultants to design their services.
- Once we receive the services BIM models from consultants, they are integrated into the architectural BIM model.
- Coordination & Clash Detection checks are run, issues raised through coordination meetings with the design and services teams.
- Once resolutions are provided, these are incorporated into the architectural BIM model.
- This process is repeated till we have a clash-free BIM model.
Tender & Construction Drawings
- Once we have a clash-free BIM model, Tender/Good For Construction (GFC) are extracted from the 3D BIM model.
- All the drawings are dimensioned and tagged in Revit itself. Details are drafted within Revit as 2D element, thus keeping the entire project in one coordinated place and ensuring proper cross-referencing across all sheets in the project.
- Before sending these drawings for issuing, they go through a thorough Quality Check in our office.






