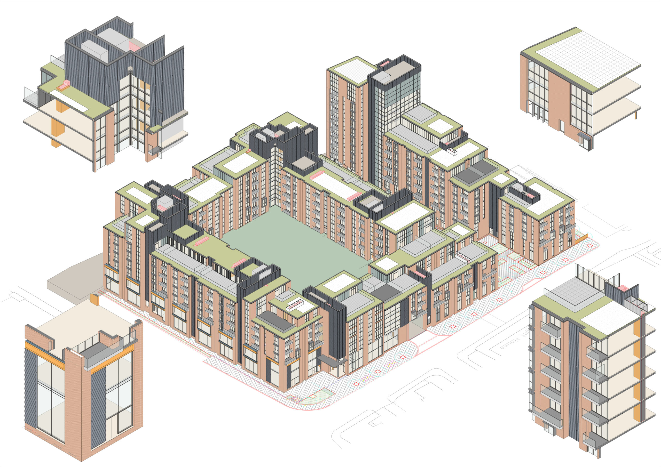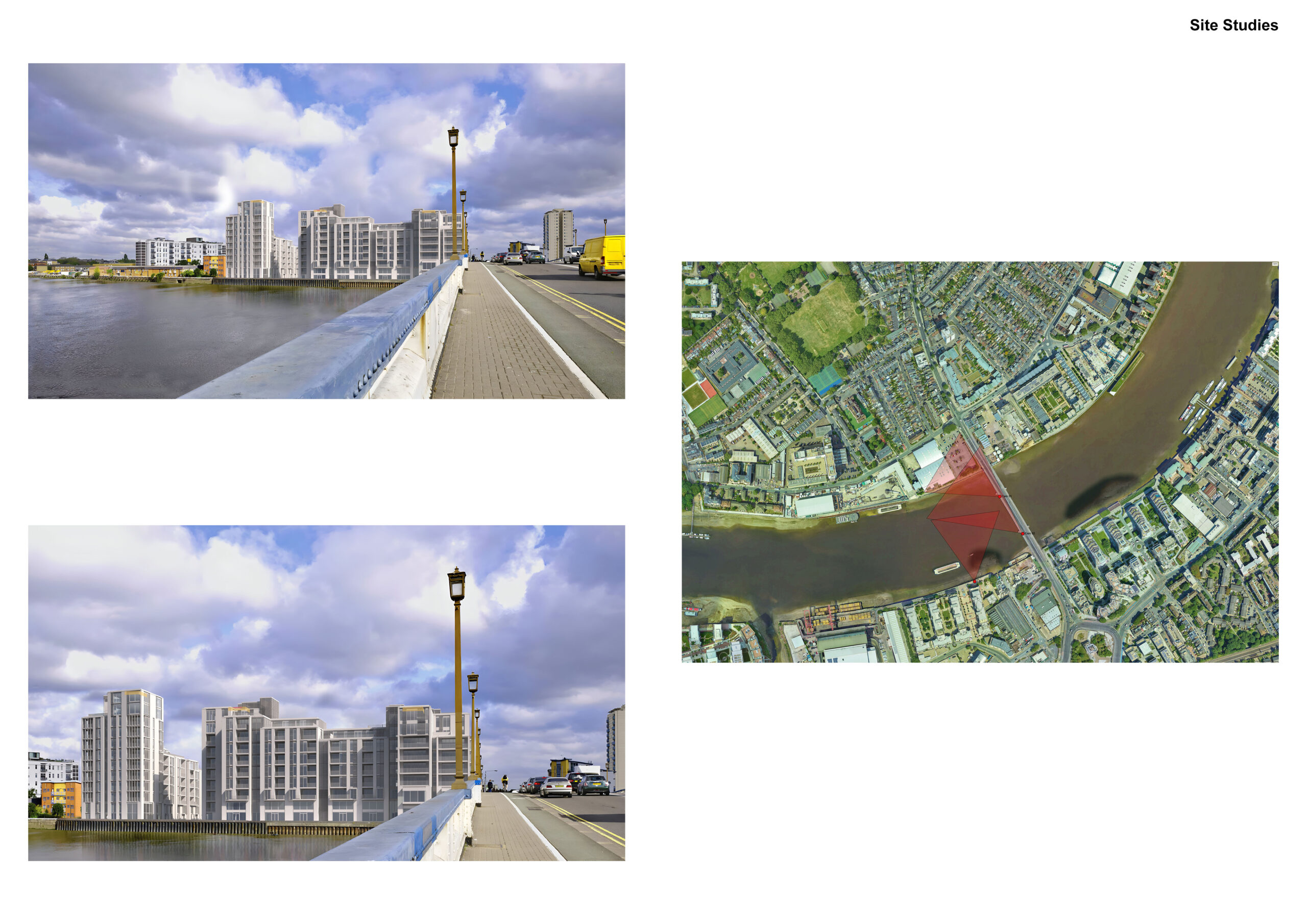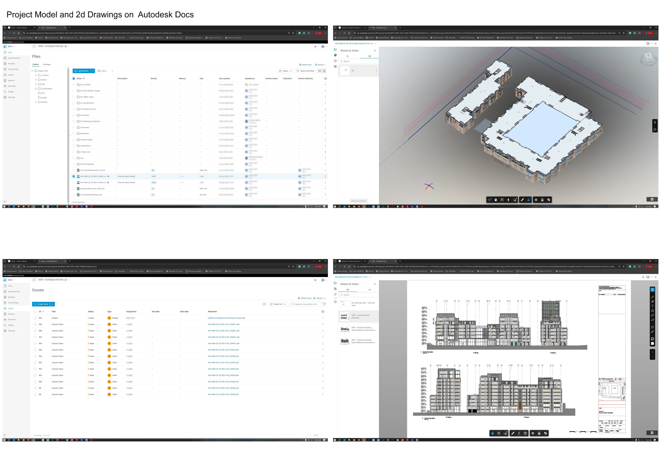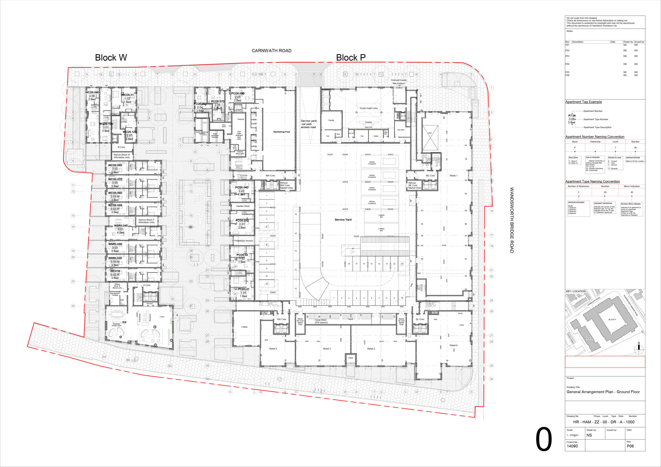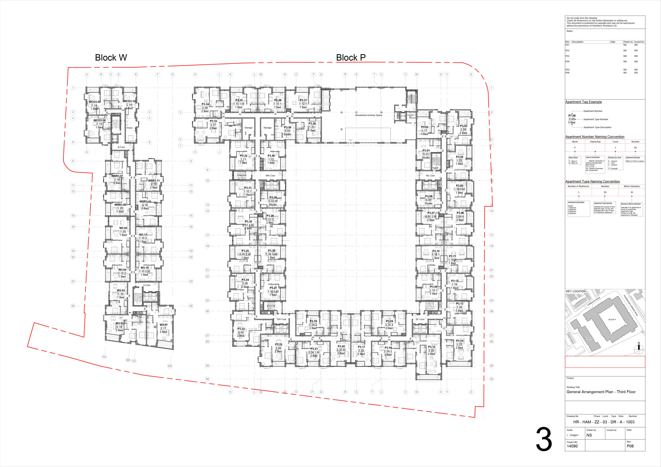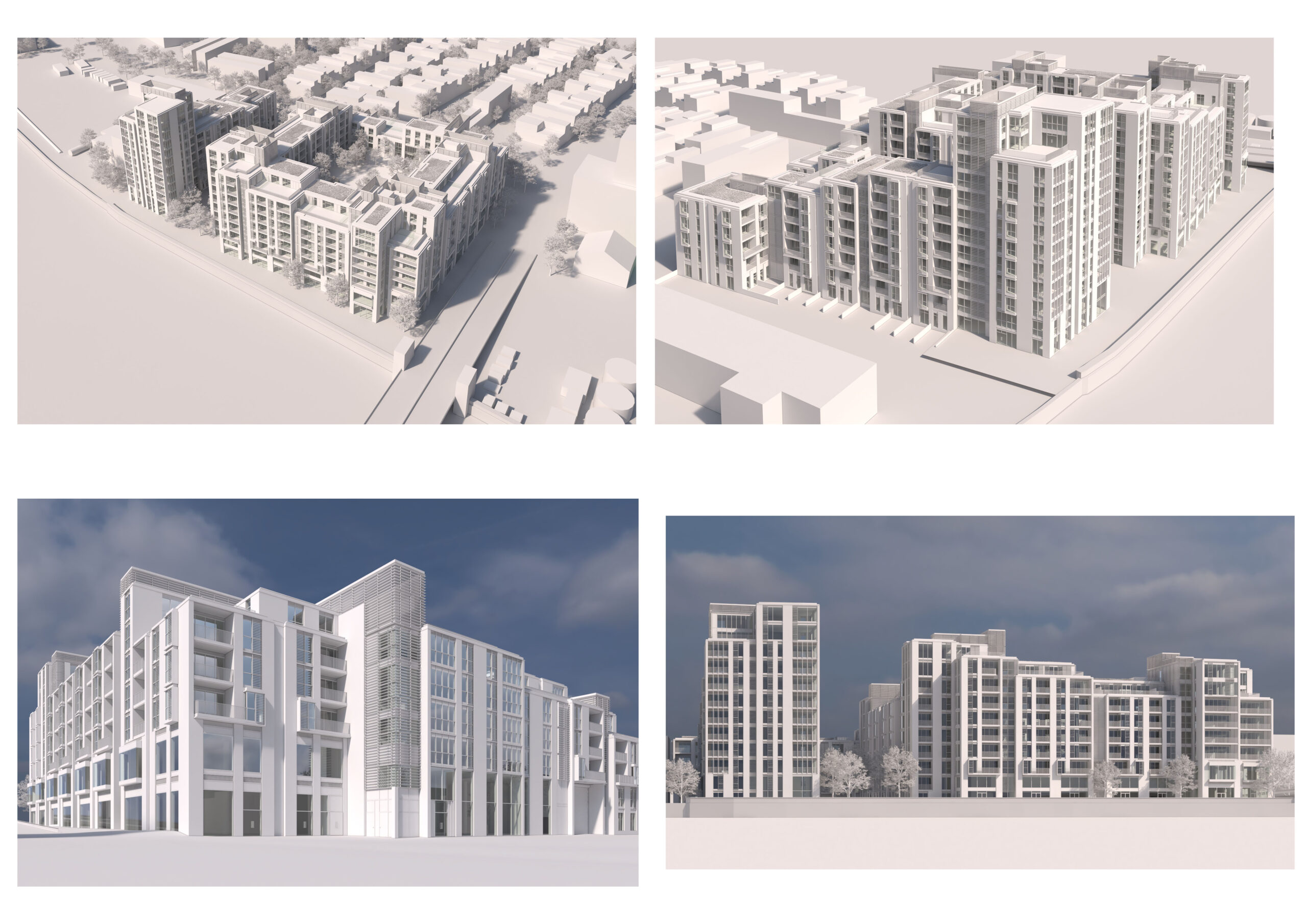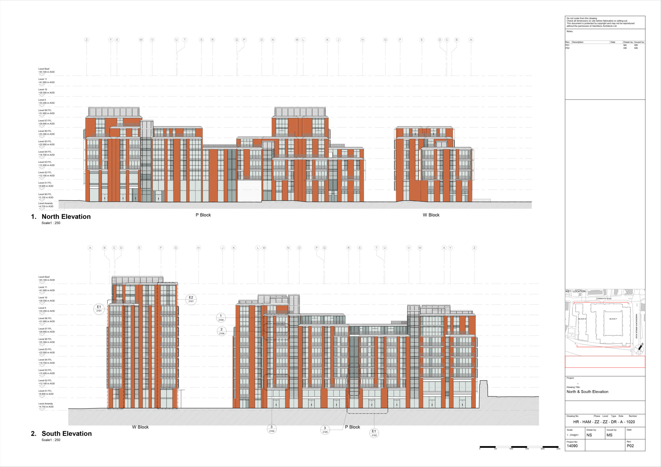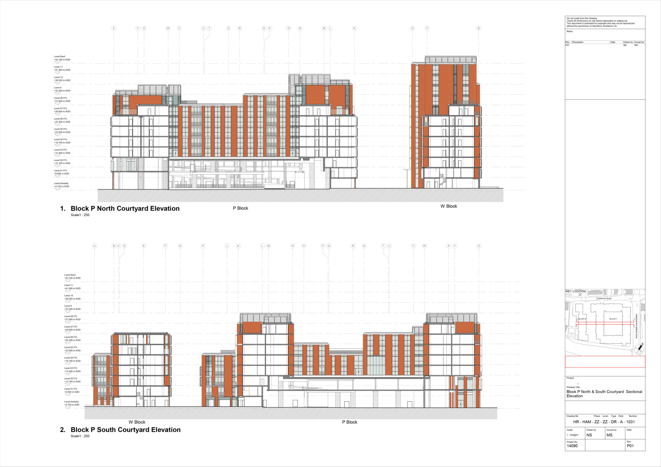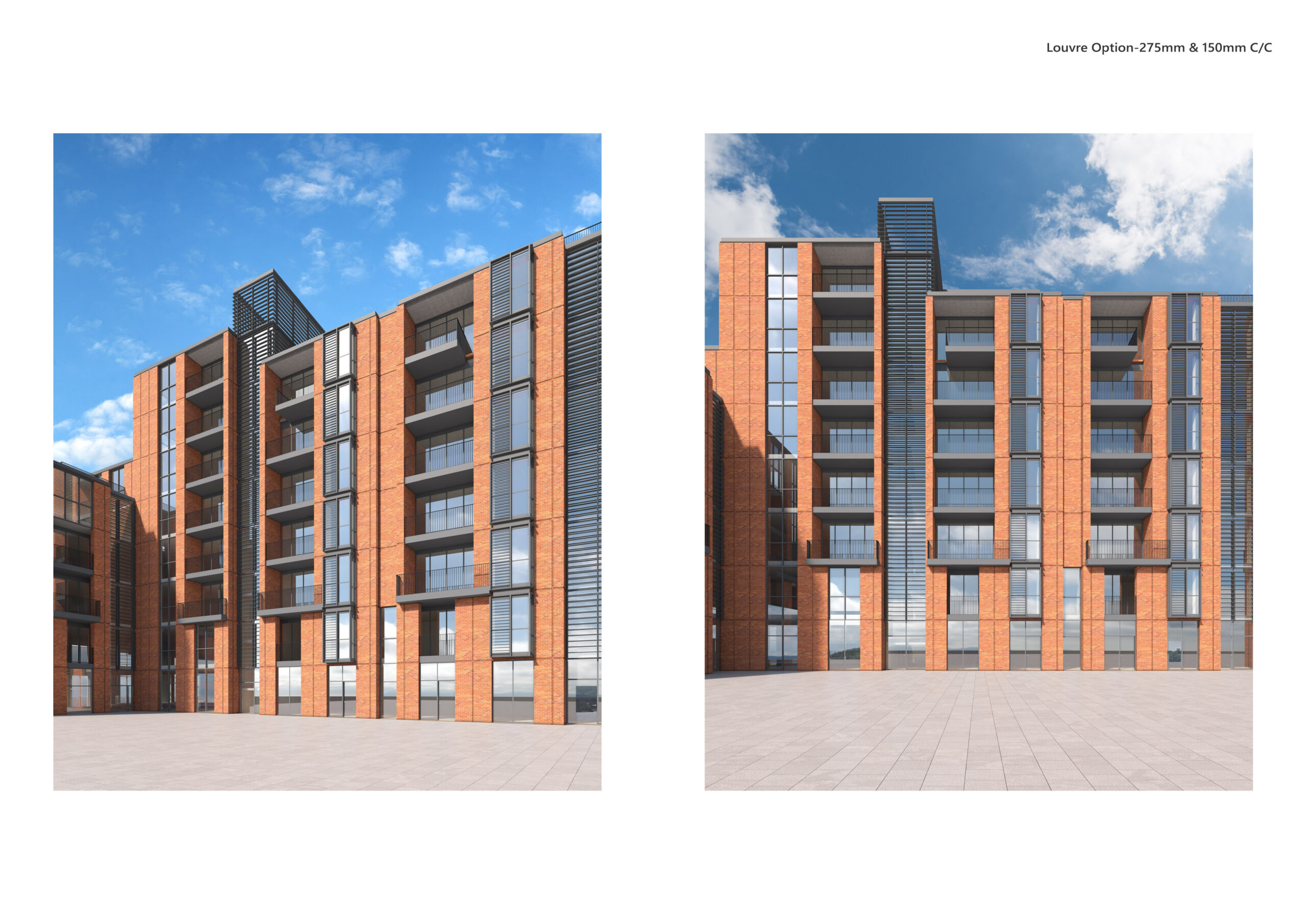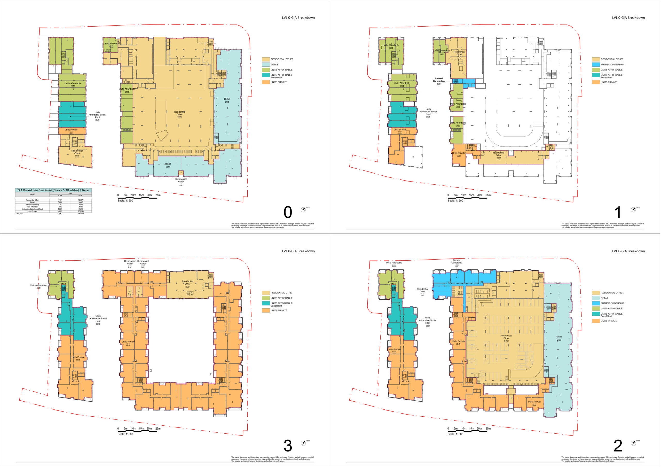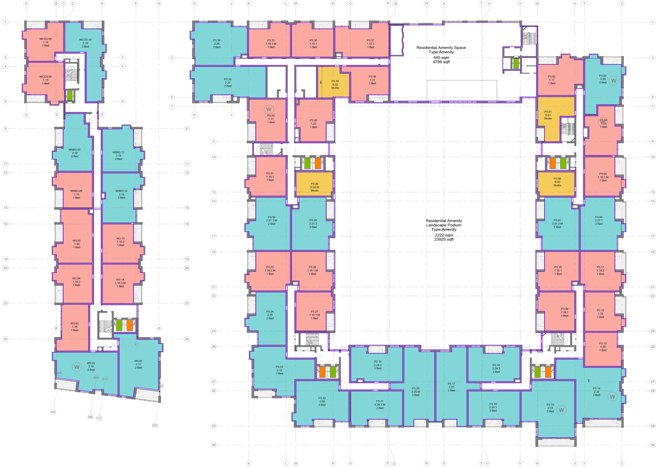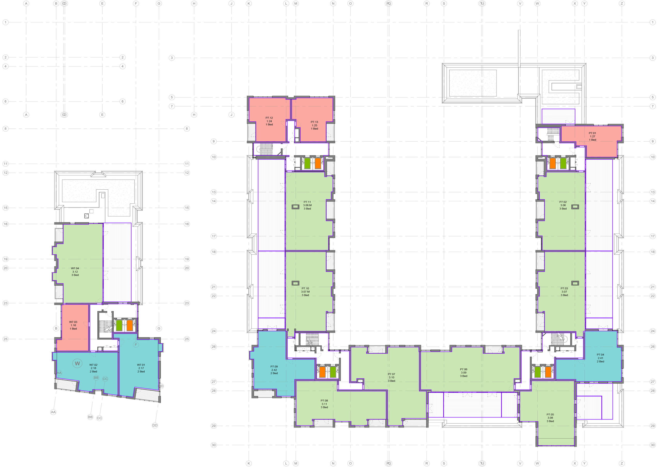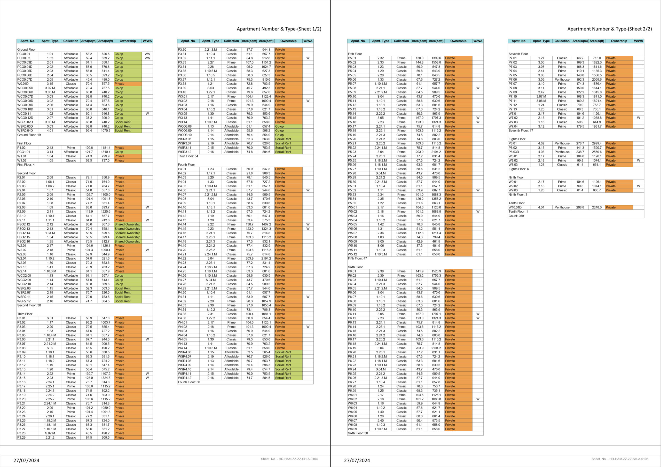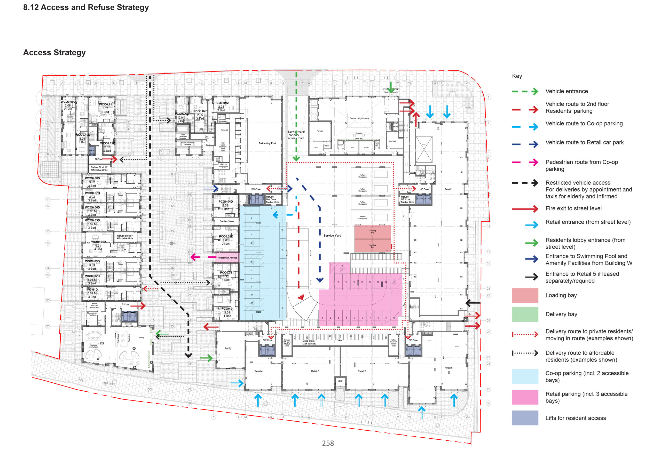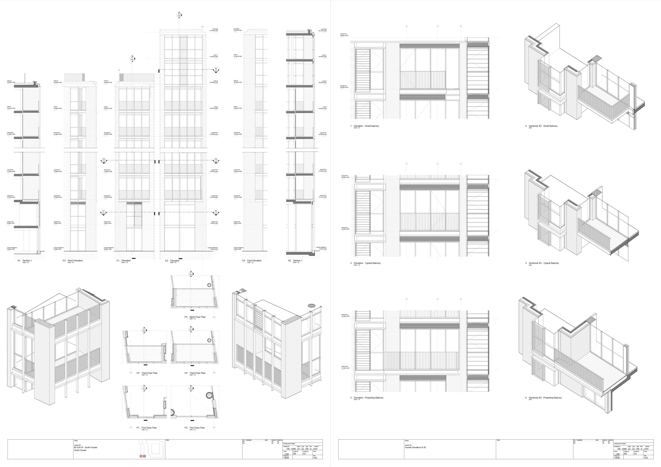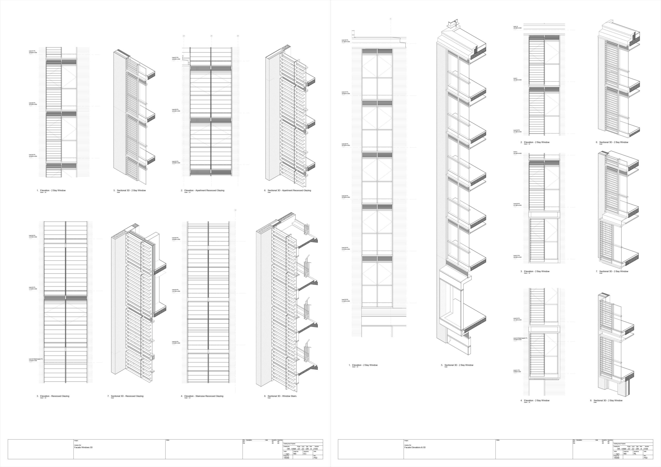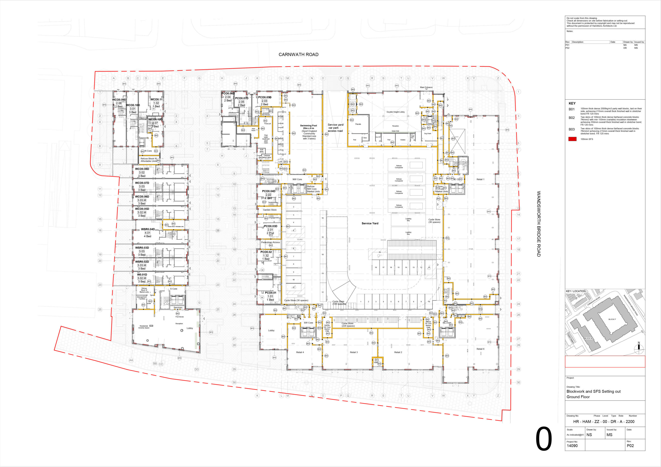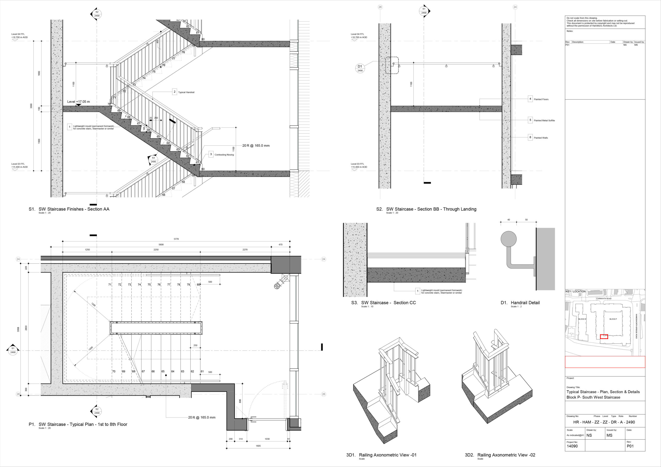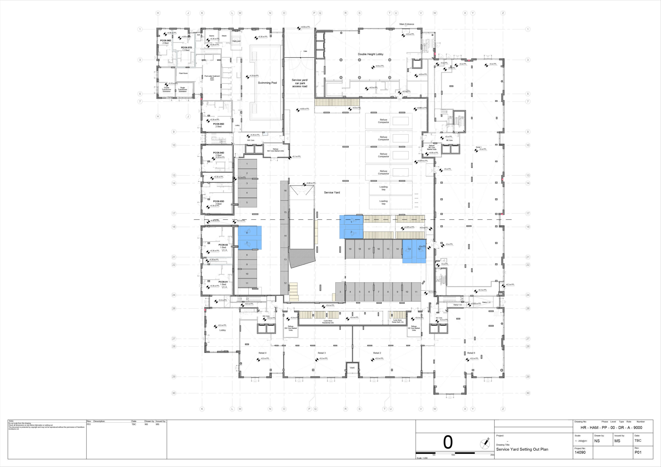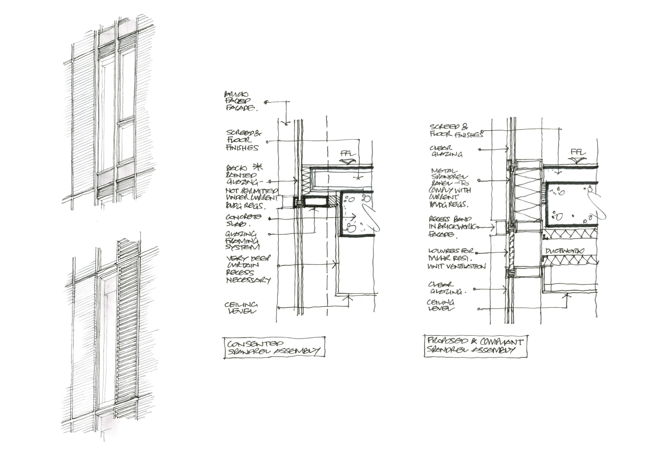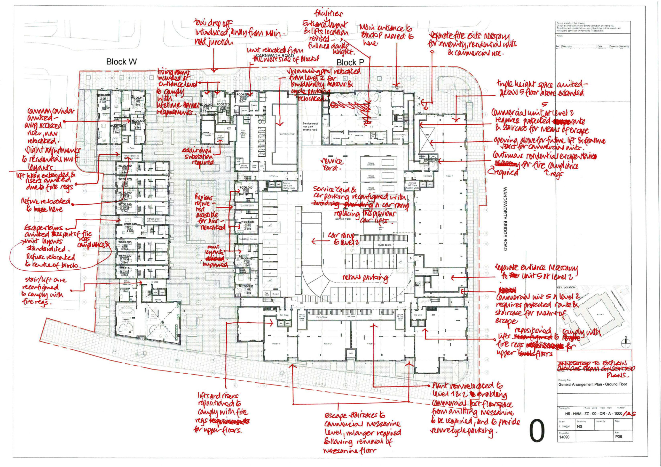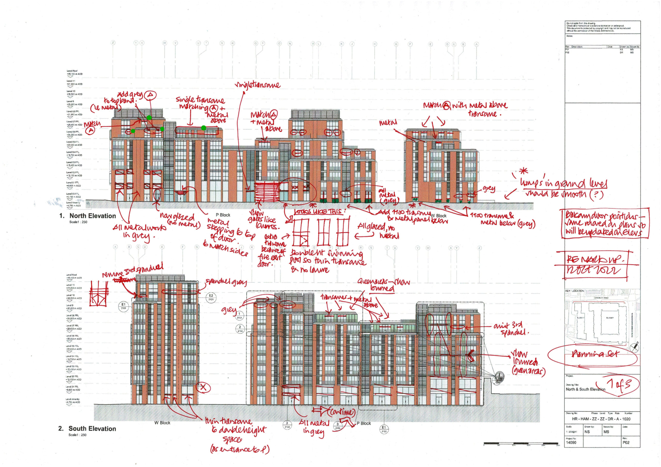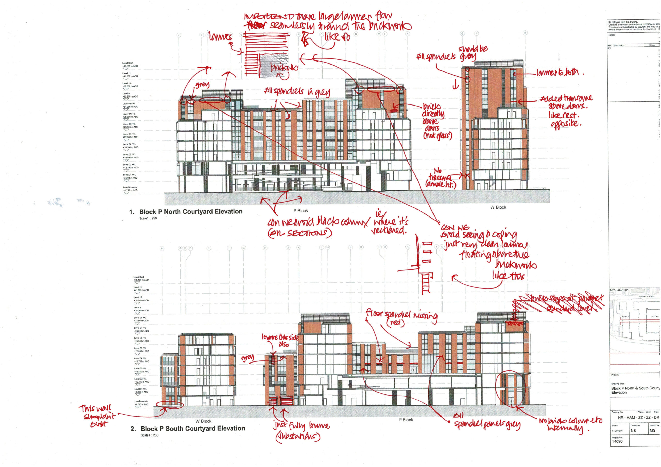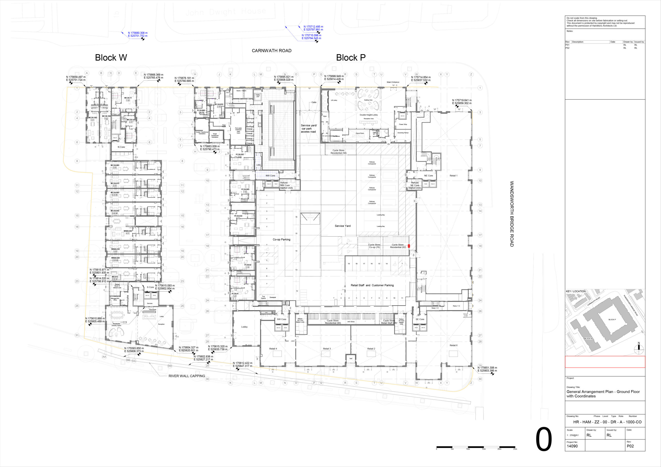BIM
STAGE 02
Concept Design
Preliminary Design"
STEP 01
Once the Conceptual design in the form of sketches/aCAD drawings is provided by the architect, the Revit file is created and saved on Autodesk Construction Cloud (ACC-a cloud based platform). BIM standards and project parameters are established at this stage.
STEP 02
The Revit file is Geo-located using the survey provided. Grid lines and levels are setup. Project base-point and shared location is established. This file is shared with the services consultants to start work on their respective BIM models. This keeps all the BIM models coordinated and located correctly.
STEP 03
The Architectural 3D BIM model is created based on the Preliminary Design provided. The model saved on ACC is accessible to the design team at all times. The architects can review the 3D model on ACC for design development.
STEP 04
The architects review and comment on the BIM model on ACC itself. Based on these comments the BIM model is updated. This process continues throughout the concept design stage.
STEP 05
Area plans are setup in the BIM model to allow schedules to be extracted. These are provided to the design team as Excel files.
STEP 06
Sheets for General Arrangement (GA) Plans, overall Elevations, Sections and any Presentation Drawings needed to explain the design are setup to be extracted from the BIM model. These are output from Revit as PDFs and 2D aCAD drawings. The drawings are shared with the design team and services consultants on Autodesk Docs.
All drawings have been generated from the 3D Revit Model
The Project Details have been masked for privacy as it is in the Construction Stage.
