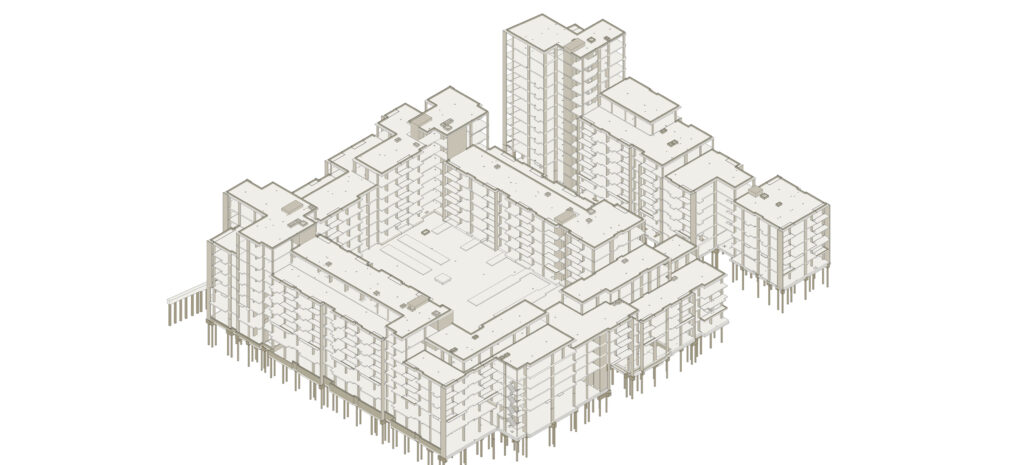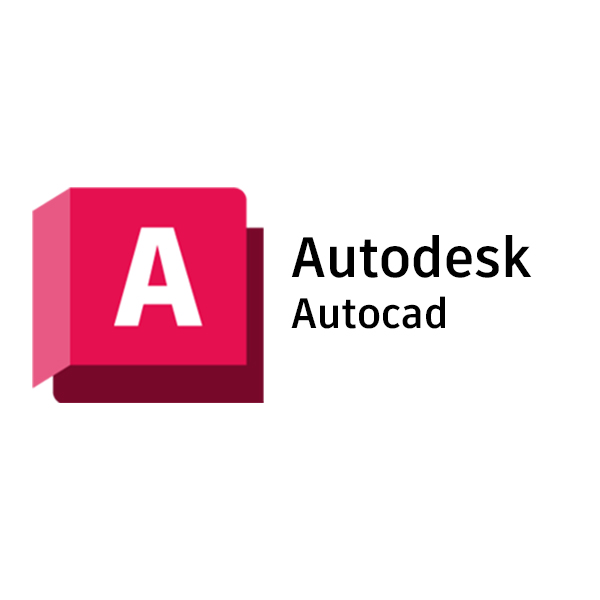BIM
Modeling & Coordination
"Focus on your Design & Engineering, We shall take care of your
BIM requirements"
Our team specializes in creating synchronized 3D BIM Models that eliminate clashes between MEPFS, architectural and structural disciplines, setting the stage for a flawlessly executed project.
We use Autodesk Revit & Navisworks for clash detection. This allows us to identify and resolve intra as well as inter disciplinary clashes within the 3D model.
BIM Modeling Services

Architectural BIM Services
Deliver Revit BIM Architectural Models as per BIM Execution Plan and Project Workflow.
Our BIM Architectural Modeling services focus on developing Revit Architectural models for each building design phase – Schematics Design (SD), Design Development (DD), Construction Document (CD) as per the design intent. The services also include developing Custom Revit Family or BIM Content, BIM Drafting models from Point Cloud Data/PDF/2D AutoCAD, and clash detection & resolution i.e. develop the construction-ready model by coordinating architectural models with other disciplines – Structural & MEPFS.
Our over 20 years of experience allows us to deliver accurate and parametric information-rich Revit Architectural BIM models with required LOD, project requirements, and as per client’s expectations for varied sectors like Hotel, Residential, Commercial, Healthcare, Industrial, Community Centers, etc.
- Architectural Revit 3D Modeling
- Architectural Floor Plan, Elevations, Roof, Ceilings, Furniture, Kitchen, etc.
- Architectural Conceptual, Schematic, and Design Development
- Architectural Construction Documents Set
- Architectural Component Revit Family
- Architectural As-built Drawings
- Schedules
- Quantity Take-off and Material Take-offs (BOQ & BOM)
Develop accurate and parametric Revit 3D BIM models according to the Scope of Work (trades to be included or excluded) and with required LOD and specifications like sections, elevation, roof, walls, doors, etc.
Create accurate and parametric Revit Families/BIM Content in minimal file size, with Level of Detail (LOD) 100 to 350 in .rfa file format. Build and test family in a version that is required i.e. Revit 2025/2024/2023 etc.
We provide Construction Drawings extracted from BIM model to ensure accuracy and consistency throughout the project. Along with overall project drawings, large scale drawings for specific areas like kitchens, bathrooms, lobbies etc. can be generated directly from Revit 3D model. Detail drawings can also be generated as 2D linework within Revit.
Information regarding materials, finishes etc is added to the model elements. Area plans are created for different spaces to generate area schedules for the project. Schedules can also be generated for various architectural elements such as doors, windows, floors finishes, wall finishes etc. These are automatically updated based on revisions in the 3D model.
BIM Coordination Model consisting of architectural, structural & MEPFS BIM models is created. This is used for coordinating between various disciplines during the entire project. At every stage clash detection is carried out to ensure a clash-free design. This helps in resolving issues during the design development itself. We use Autodesk NavisWorks to conduct clash detection and provide detailed report with constructability reviews.

Structural BIM Services
Our Structural BIM Services provide Revit structural modeling and coordination to improve structural documentation and streamline collaboration to accelerate the fabrication & construction process.Develop BIM Structural models allowing analysis and quantity take-off. Our Structural BIM Services provide Revit structural modeling and coordination to improve structural documentation and streamline collaboration to accelerate the fabrication & construction process.
Information we need from the structural consultant:
- Cad drawings of the structural design including foundation, basement, columns, beams etc.
Prepare accurate 3D BIM model for the complete structure from the structural drawings.
Create accurate and parametric Revit Families/BIM Content in minimal file size, with Level of Detail (LOD) 100 to 350 in .rfa file format. Build and test family in a version that is required i.e. Revit 2025/2024/2023 etc.
BIM Coordination Model consisting of architectural, structural & MEPFS BIM models is created. This is used for coordinating between various disciplines during the entire project. At every stage clash detection is carried out to ensure a clash-free design. This helps in resolving issues during the design development itself. We use Autodesk NavisWorks to conduct clash detection and provide detailed report with constructability reviews.

MEPFS BIM Services
We create mechanical, electrical, plumbing and fire-fighting system Revit models as per the design-intent and as required for each design phase – schematic design, design document and construction document.
We can also create custom Revit mechanical/electrical/plumbing/fire-fighting families which are parametric and can have required LOD. We embed various levels of detailing into an MEPFS model (from LOD 100 to LOD 350), depending upon the stage of building design, from initial MEPFS design (schematic design) to design development to construction documents to fabrication to construction stage.
Information we need from the structural consultant:
- Cad drawings of the MEPFS design including HVAC, electrical, plumbing and fire-fighting systems.
Prepare accurate 3D BIM model for the complete MEPFS system from the consultant drawings.
Create accurate and parametric Revit Families/BIM Content in minimal file size, with Level of Detail (LOD) 100 to 350 in .rfa file format. Build and test family in a version that is required i.e. Revit 2025/2024/2023 etc.
BIM Coordination Model consisting of architectural, structural & MEPFS BIM models is created. This is used for coordinating between various disciplines during the entire project. At every stage clash detection is carried out to ensure a clash-free design. This helps in resolving issues during the design development itself. We use Autodesk NavisWorks to conduct clash detection and provide detailed report with constructability reviews.






