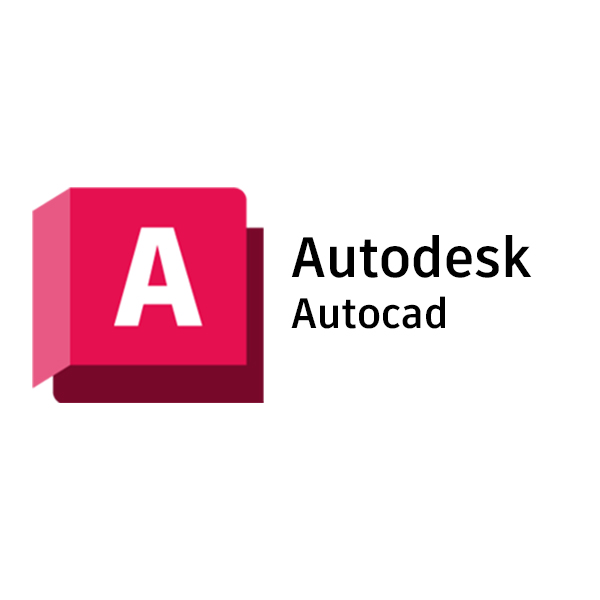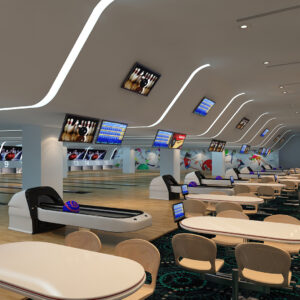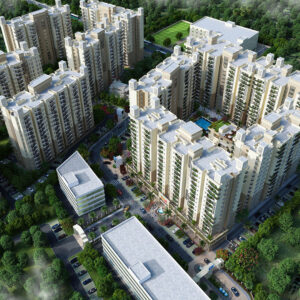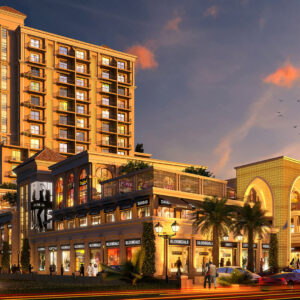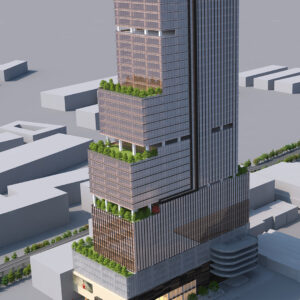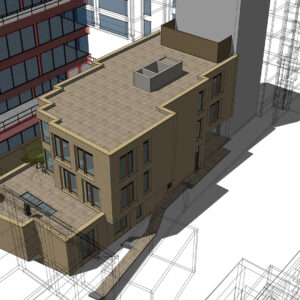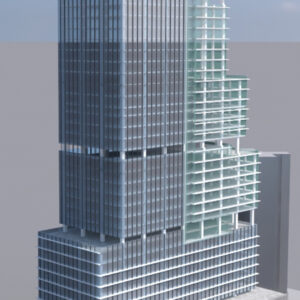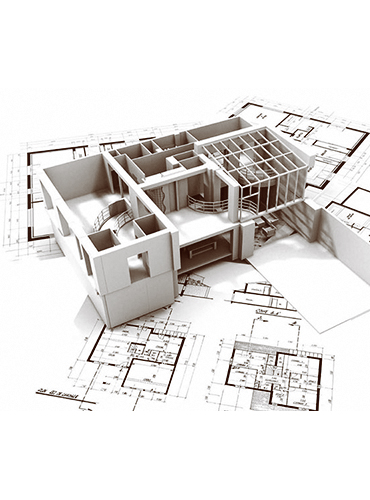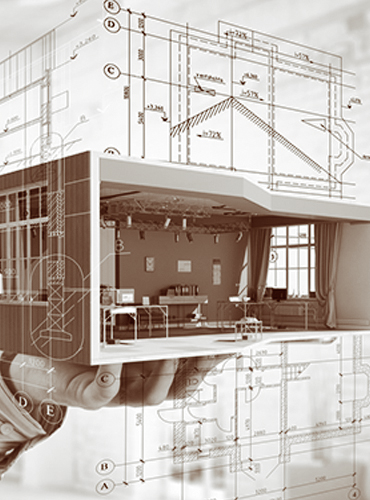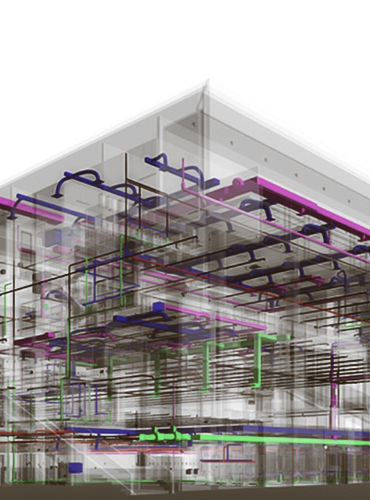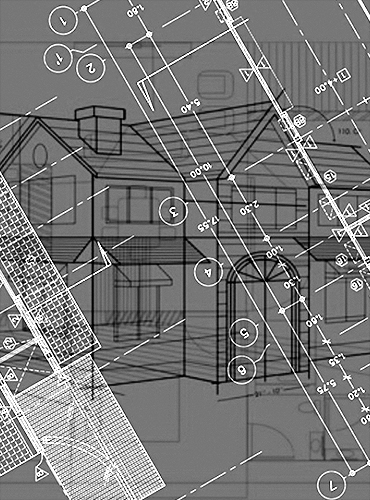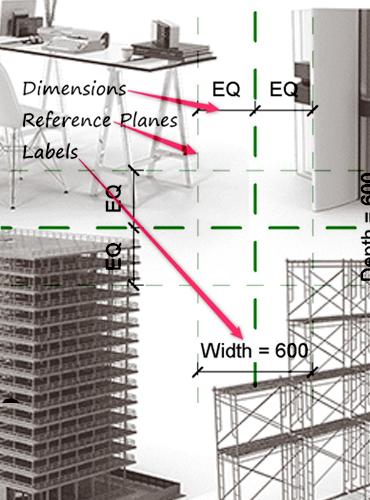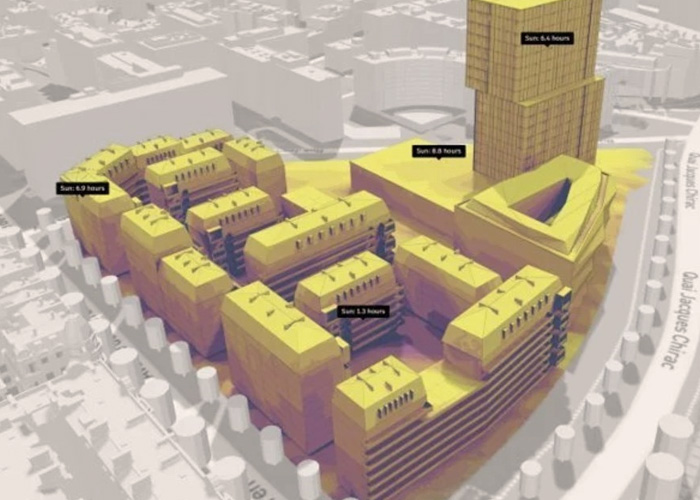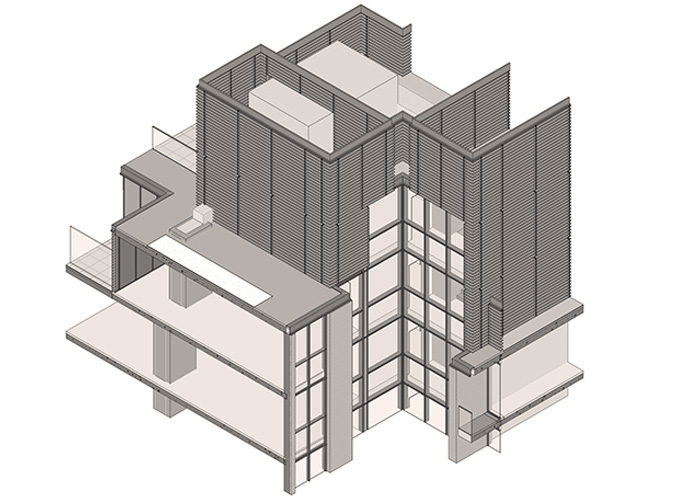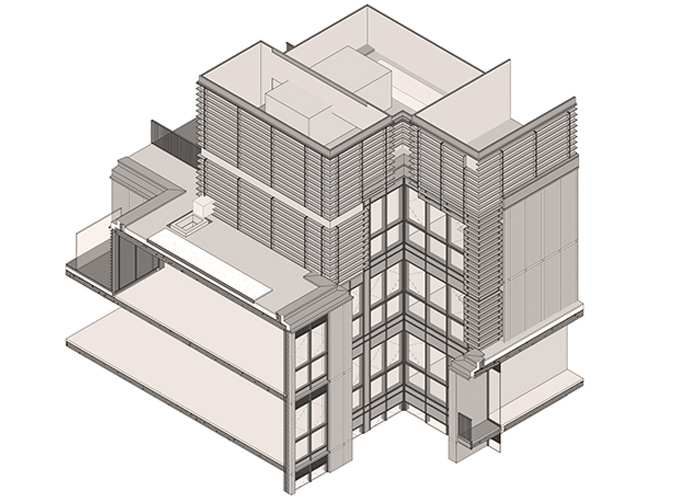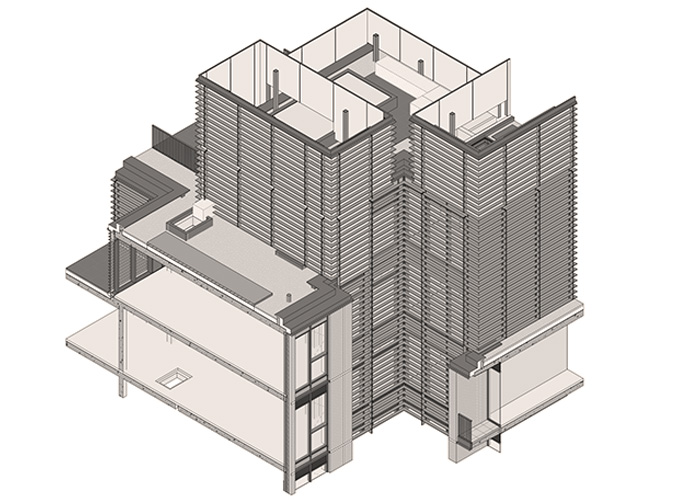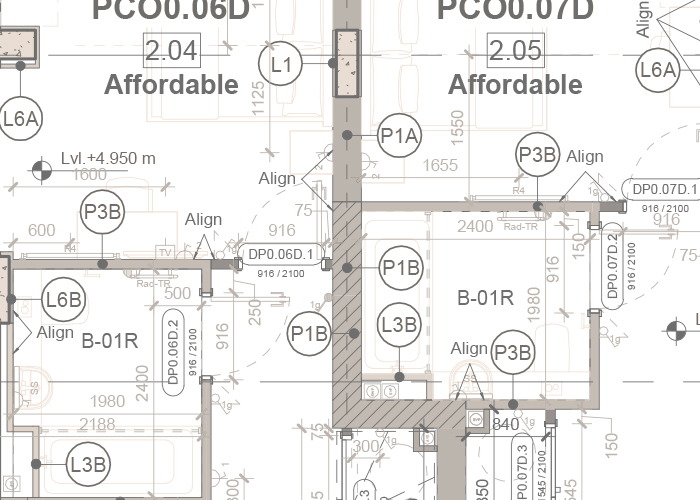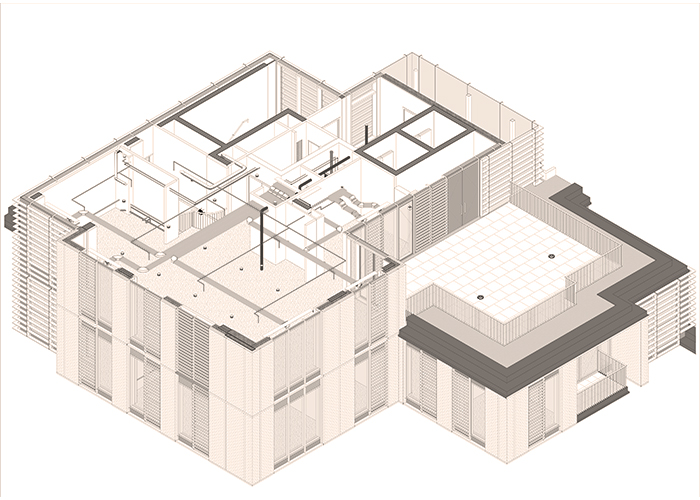Unifying the language of Building Design
BUILDING INFORMATION MODELING
The linking of people, technology and processes to improve outcomes in building and construction.
It is the latest evolution of the building industry and it refers to the process of designing, building and operating a building collaboratively using a single coherent system of 3D models rather than separate design drawings. BIM incorporates people and technology to streamline time and cost, and improve efficiency in builds including skyscrapers, hospitals, hotels, office and residential buildings.
Across the world, BIM is a crucial and even mandated process to ensure the planning, design, and construction of buildings is highly efficient and collaborative.
3D Visualization Services
Architectural visualization is the process of creating images to show what a proposed architectural design will look like. It can include 3D models, animations, virtual reality, and other techniques to create realistic or stylized visuals.
BIM projects executed by us range from conceptual 3D BIM to detailed BIM Modeling for the purpose of generating Architectural drawings. We develop models, extract drawings, and further employ it for construction requirements & execute clash detection.
CAD to BIM Services
Conversion of 2D aCAD drawings into data-rich 3D BIM models.
BIM Modeling & Coordination Services
Accurate and detailed BIM models created to avoid clashes right from the very start of the project.
Clash Detection Services
Running interference checks between architectural, structural and MEPFS BIM models to ensure clash free design.
Construction Drawings Services
High-quality 2D drawings, ready for construction or tender phases extracted from BIM model.
Revit Family Creation Services
Step by step parametric families. Revit family development with Geometry and data rich attributes.
Our Role in Stages of a Project
STAGE 01 Preparation & Brief
FEASIBILITY STUDY
ARCHITECTS document the brief, share their vision and intentions for the project, and begin to detail the project outcomes and spatial requirements.
OUR ROLE
- We aid the architects in feasibility study in terms of areas, functions and spaces using generative design (AI).
- We also assist in massing studies such as sunlight analysis, wind analysis, daylight analysis for elevations based on time of the year. This can help in being aware of the microclimate of the site and making decisions at an early stage of the project.
STAGE 02 Concept Design
PRELIMINARY DESIGN
ARCHITECTS prepare the conceptual design scheme based on client’s brief and budget. The concept drawings can be in the form of sketches or aCAD drawings.
OUR ROLE
- Setting up the project in Revit.
- Creating the BIM model based on conceptual design provided by architect.
- Geo-locating the project in real world.
- Setting up the model in cloud to allow access to all consultants involved.
- Setting up areas in the model to allow scheduling.
- Setting up of sheets for plans, elevations, sections, revit-generated 3D views and area schedules.
STAGE 03 Spatial Coordination
DETAILED DESIGN
ARCHITECTS develop the design in co-ordination with engineering consultants and provide information regarding the changes to be incorporated into the revit model. Prepare for planning submission.
OUR ROLE
STAGE 04 Technical Design
DETAILED DESIGN
ARCHITECTS develop the detailed design with specifications and technical information ready for tendering.
OUR ROLE
STAGE 05 Manufacturing & Construction
DRAWING REVISIONS
ARCHITECTS continue to provide GFCs and revisions as needed.
OUR ROLE
STAGE 06 Handover
AS-BUILT DRAWINGS
ARCHITECTS provide as-built drawings after the completion of the project.
OUR ROLE
About Us
NITIN SONI DESIGN is a
Building Information Modeling (BIM) technology services company based in New Delhi, India. Established in the year 2010 by a qualified and skilled team of Architects with experience of more than a decade in Architectural Industry.
OUR STRENGTHS are our in-depth knowledge pertaining to International Construction and Building Standards. We provide all types of BIM Services right from Conceptualization, Development to utmost Building Information Modeling.




